ARCH 312 - UG1 Undergraduate Core Studio
[Fall 2023] studio instructor
Adjuct teaching appointment, alongside
A. Trandafirescu (coordinator), Y. Lomeli, J. Sturt, Z. AbuSeir, L. Walker, L. Carpenter, M. Cochrane
--all work shown on this page by students, credits below--
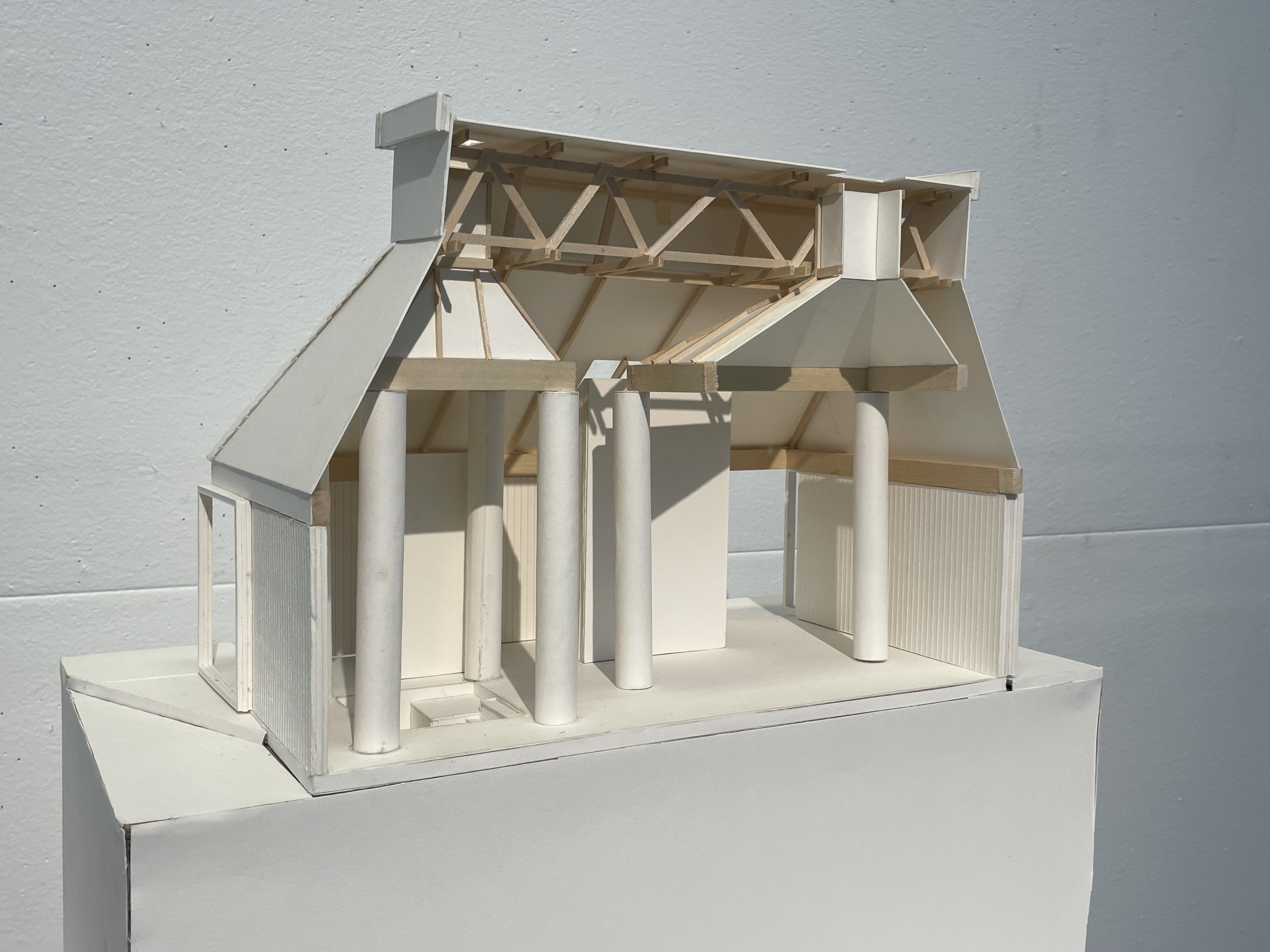

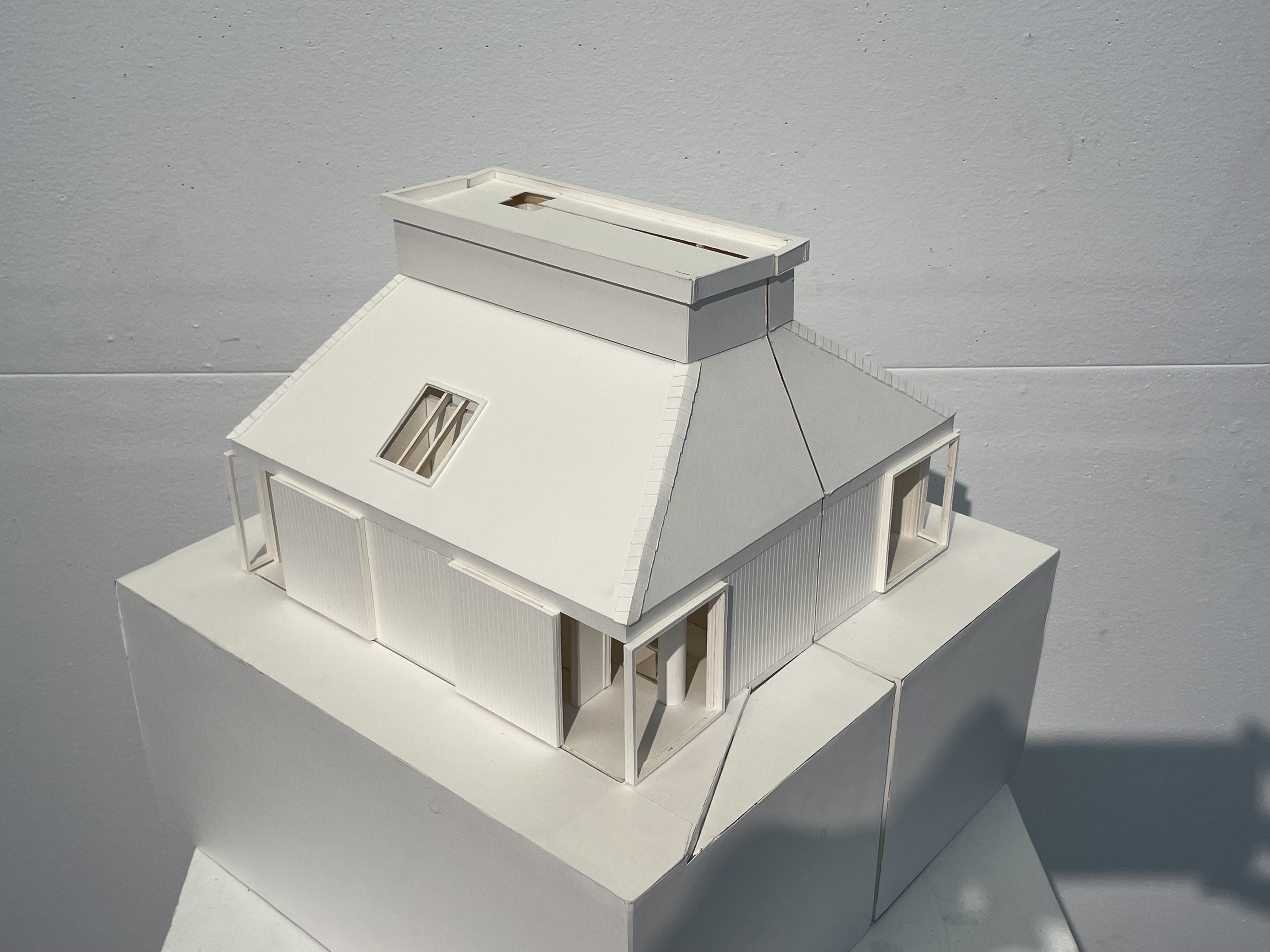
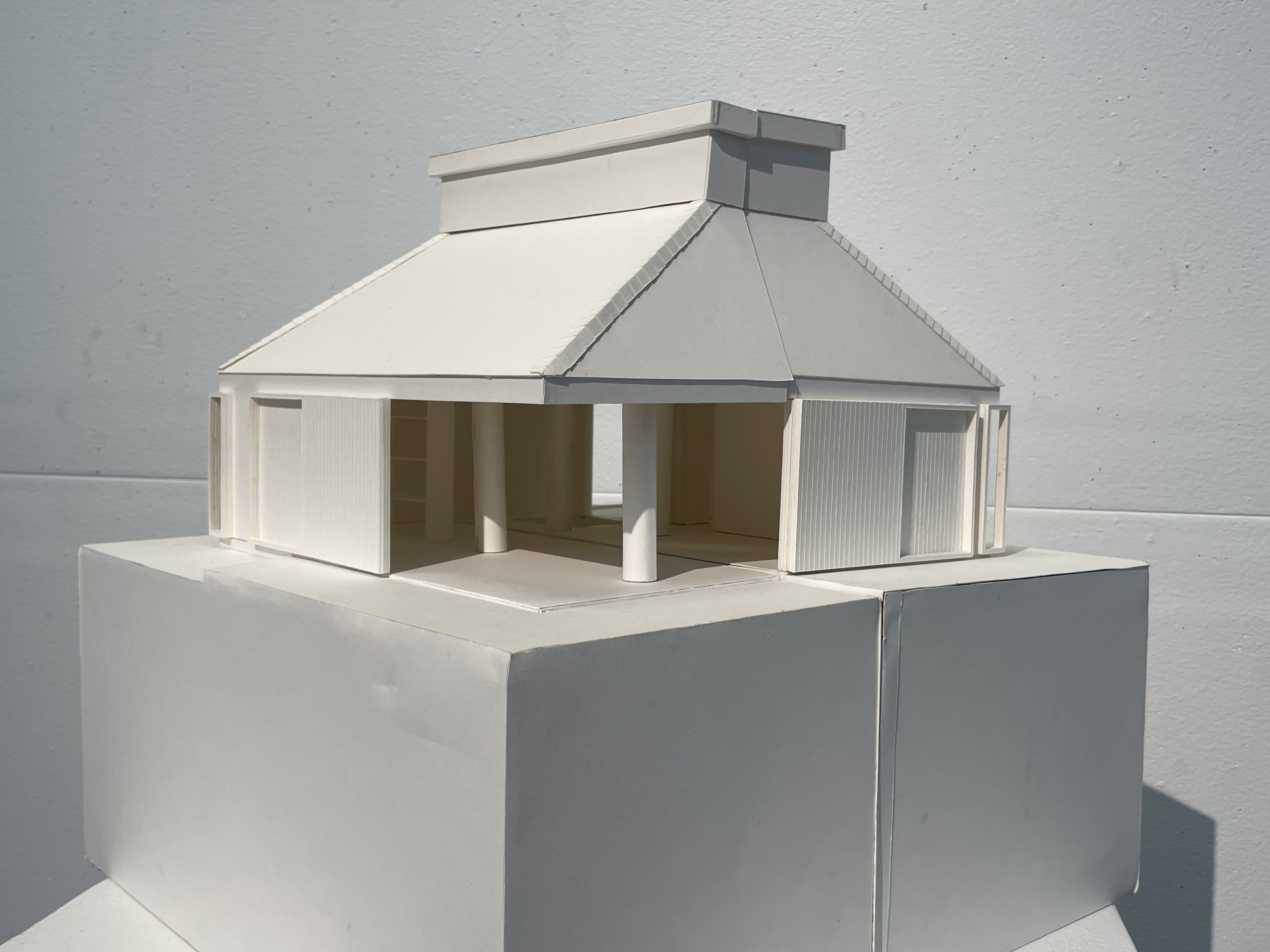
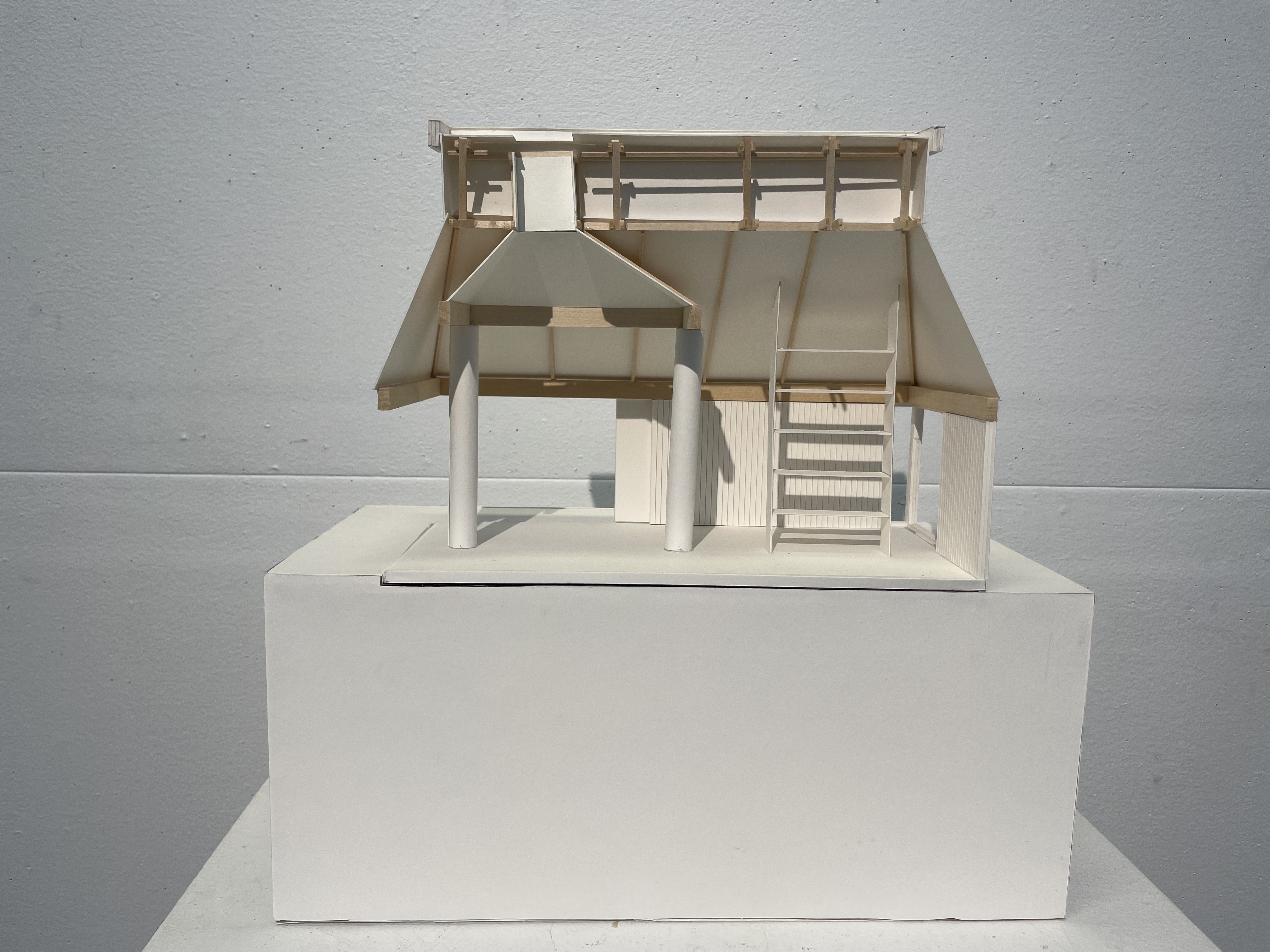
01
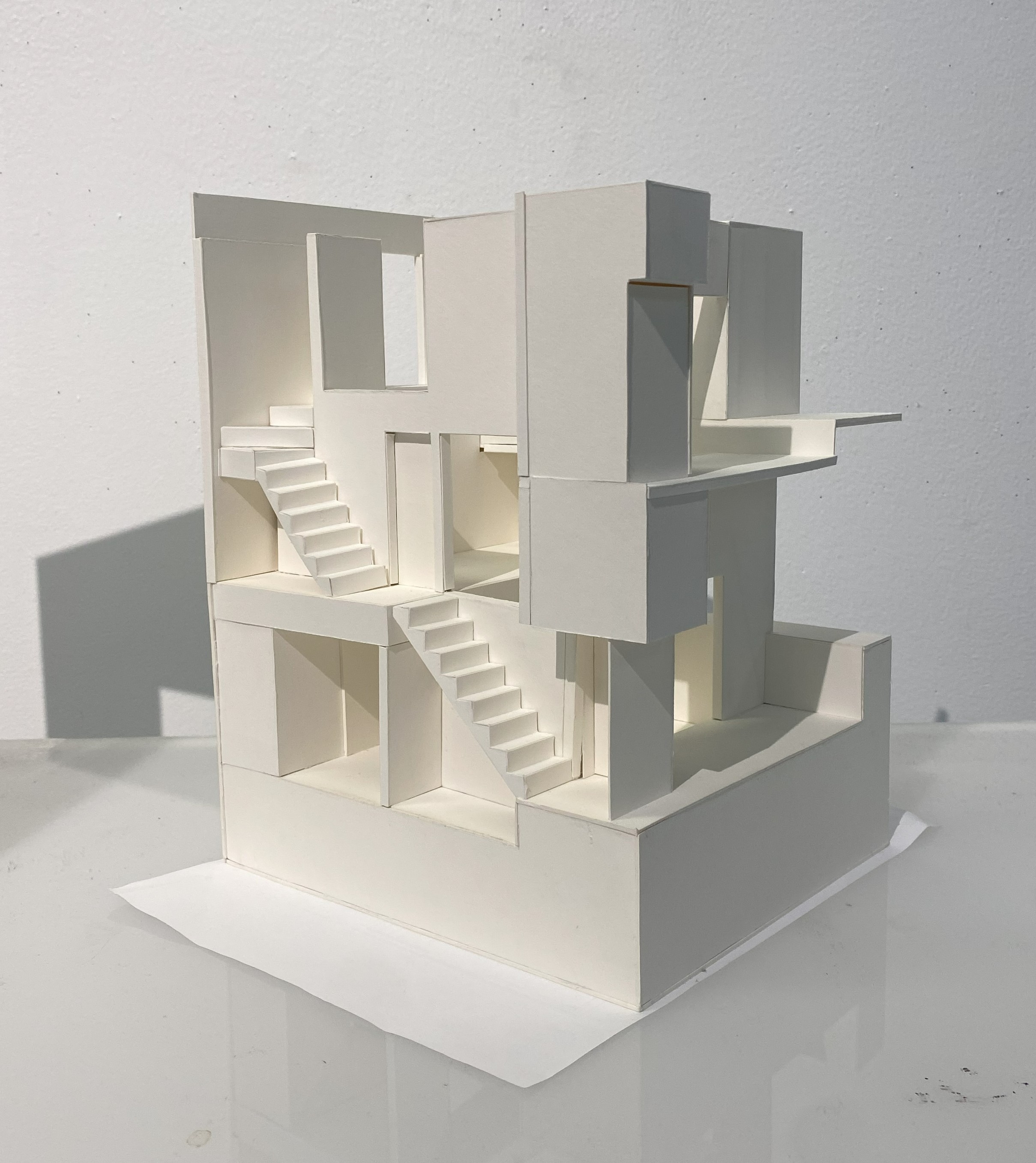
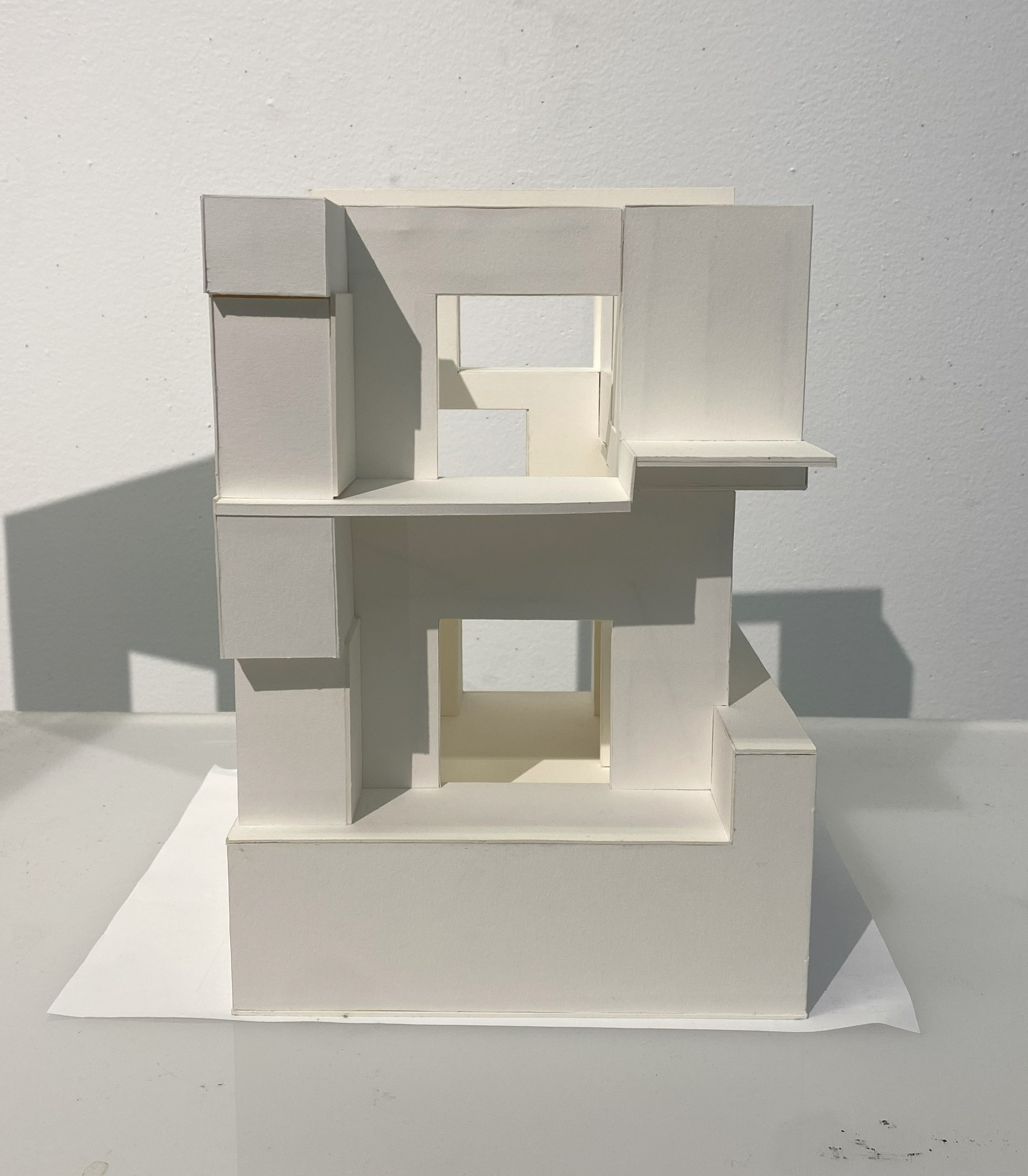
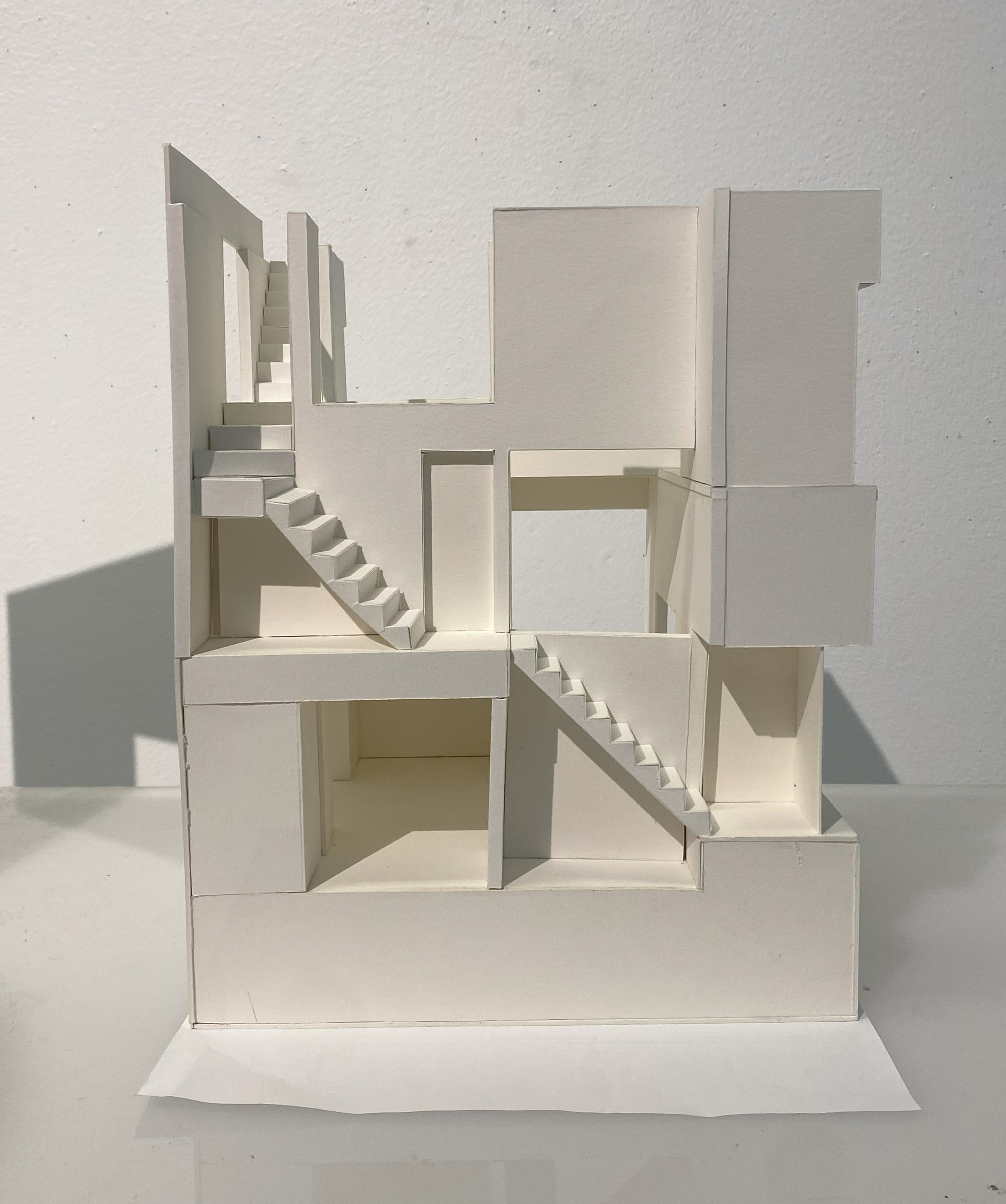

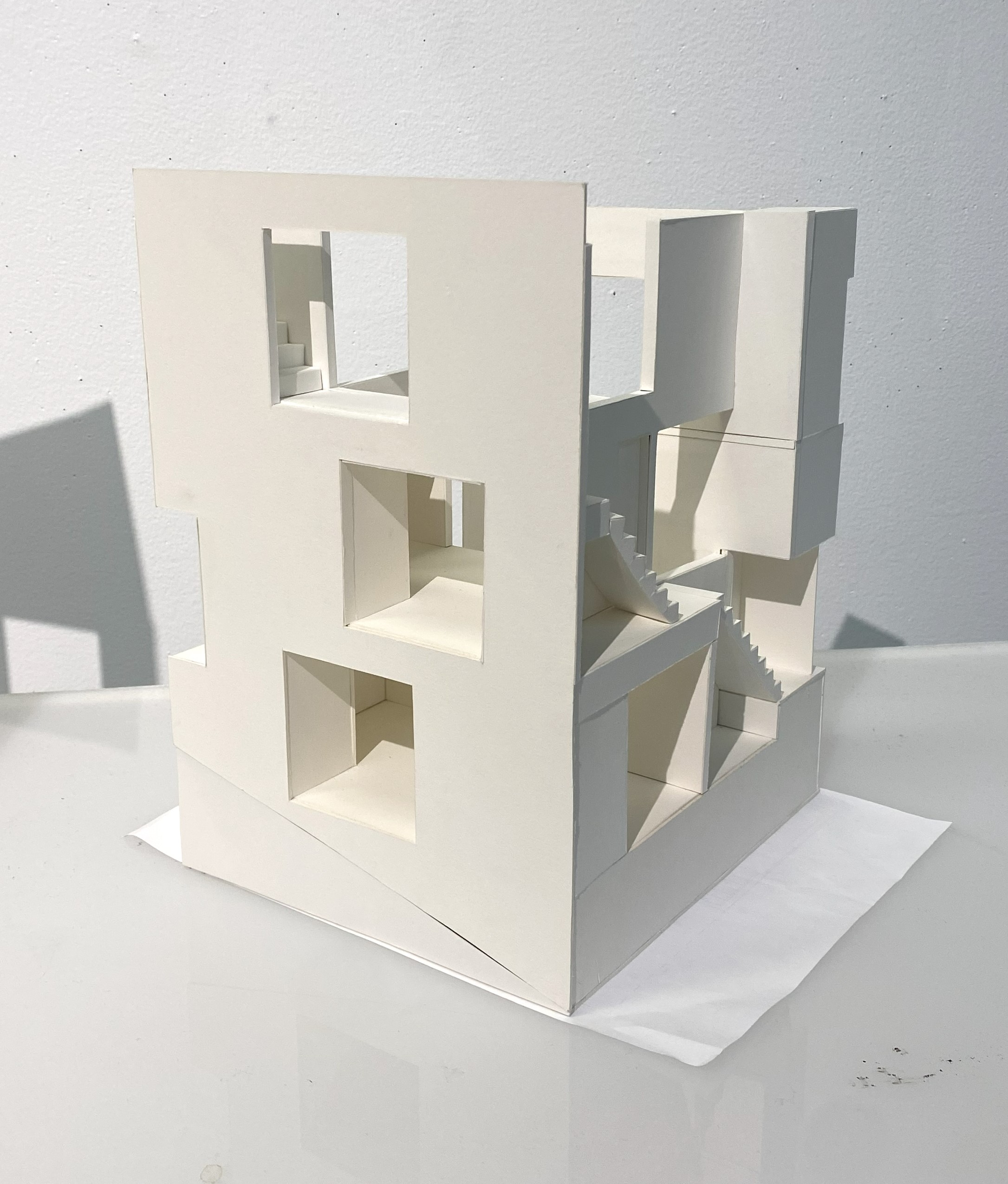
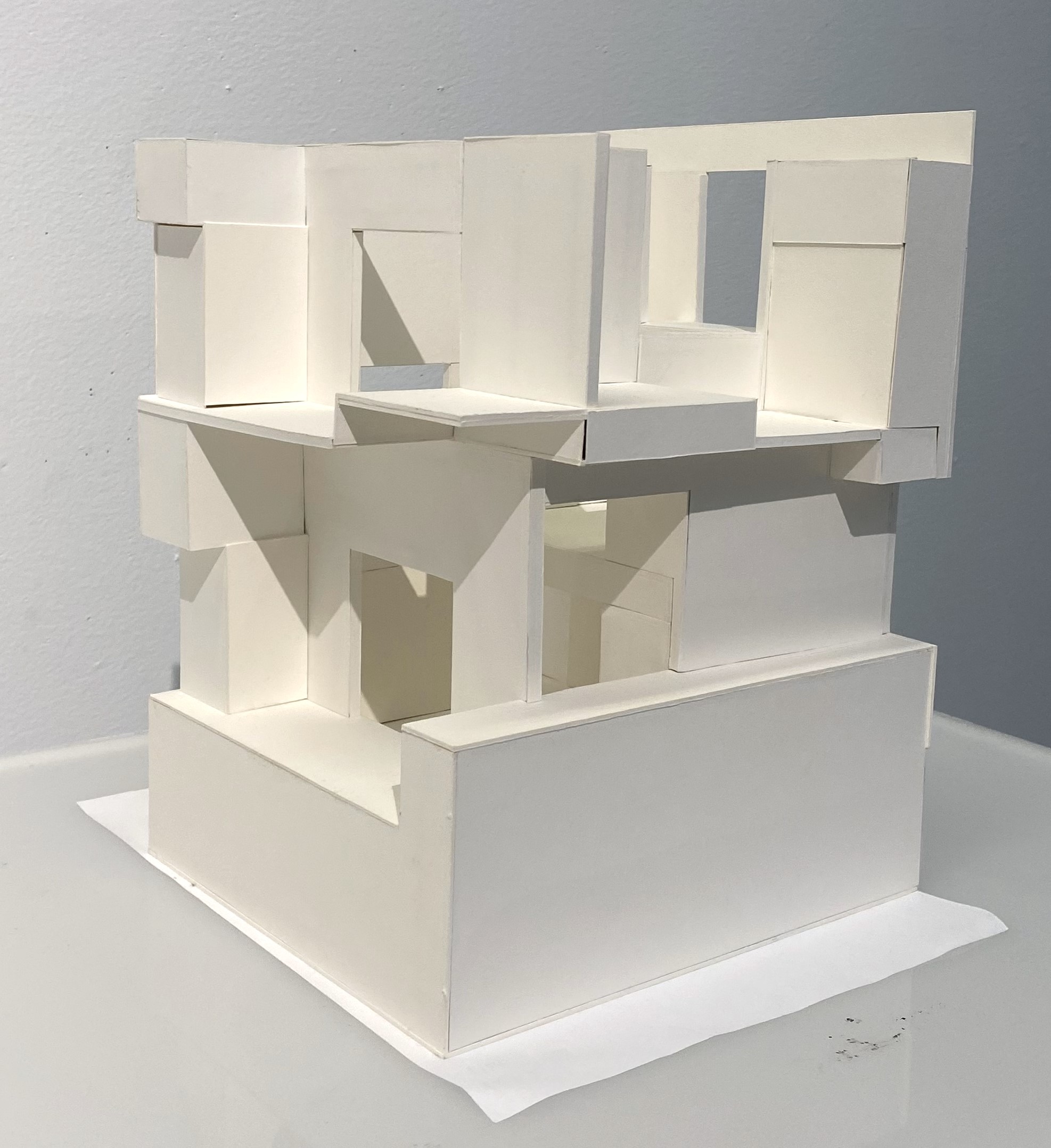
02
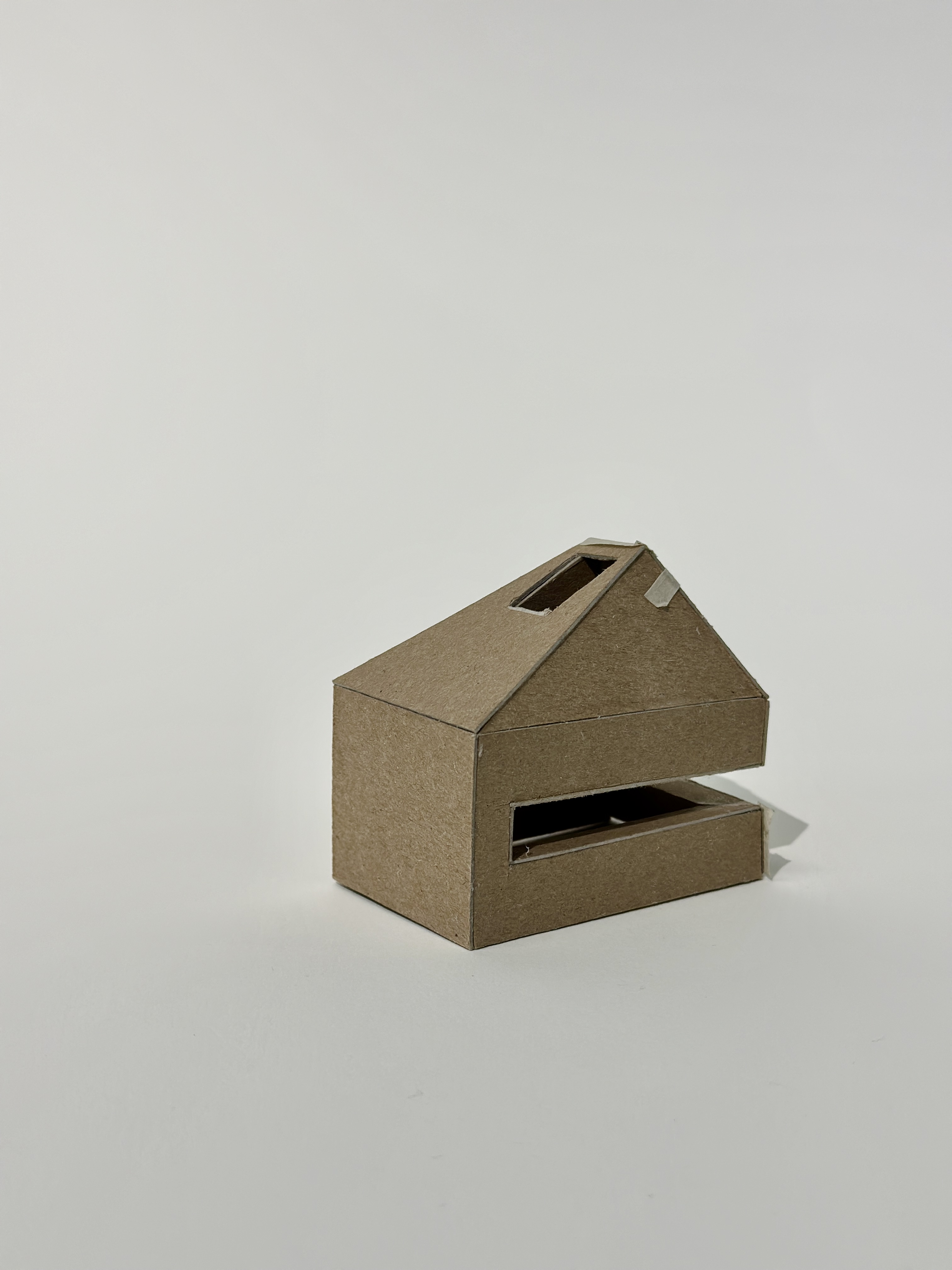
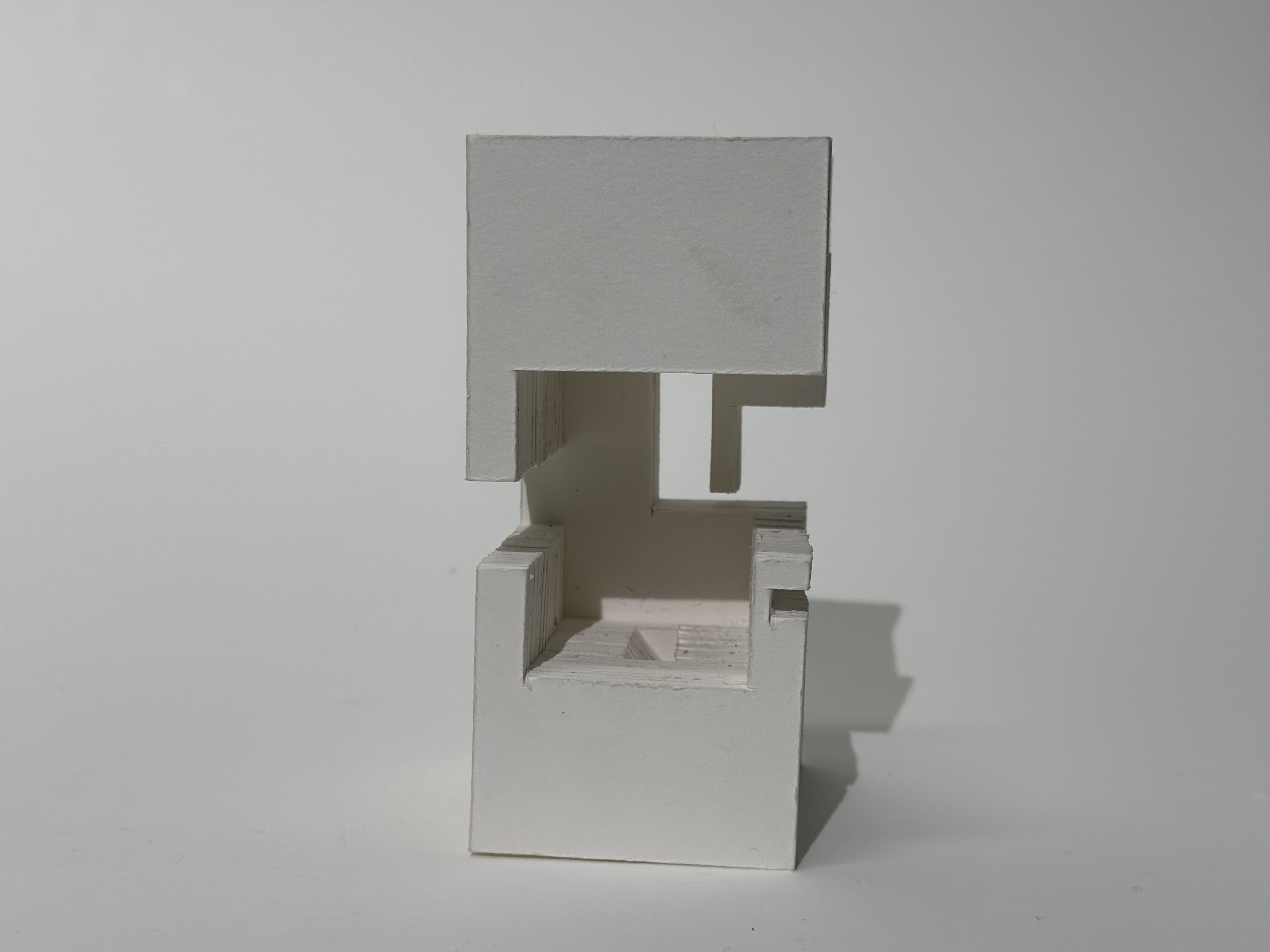

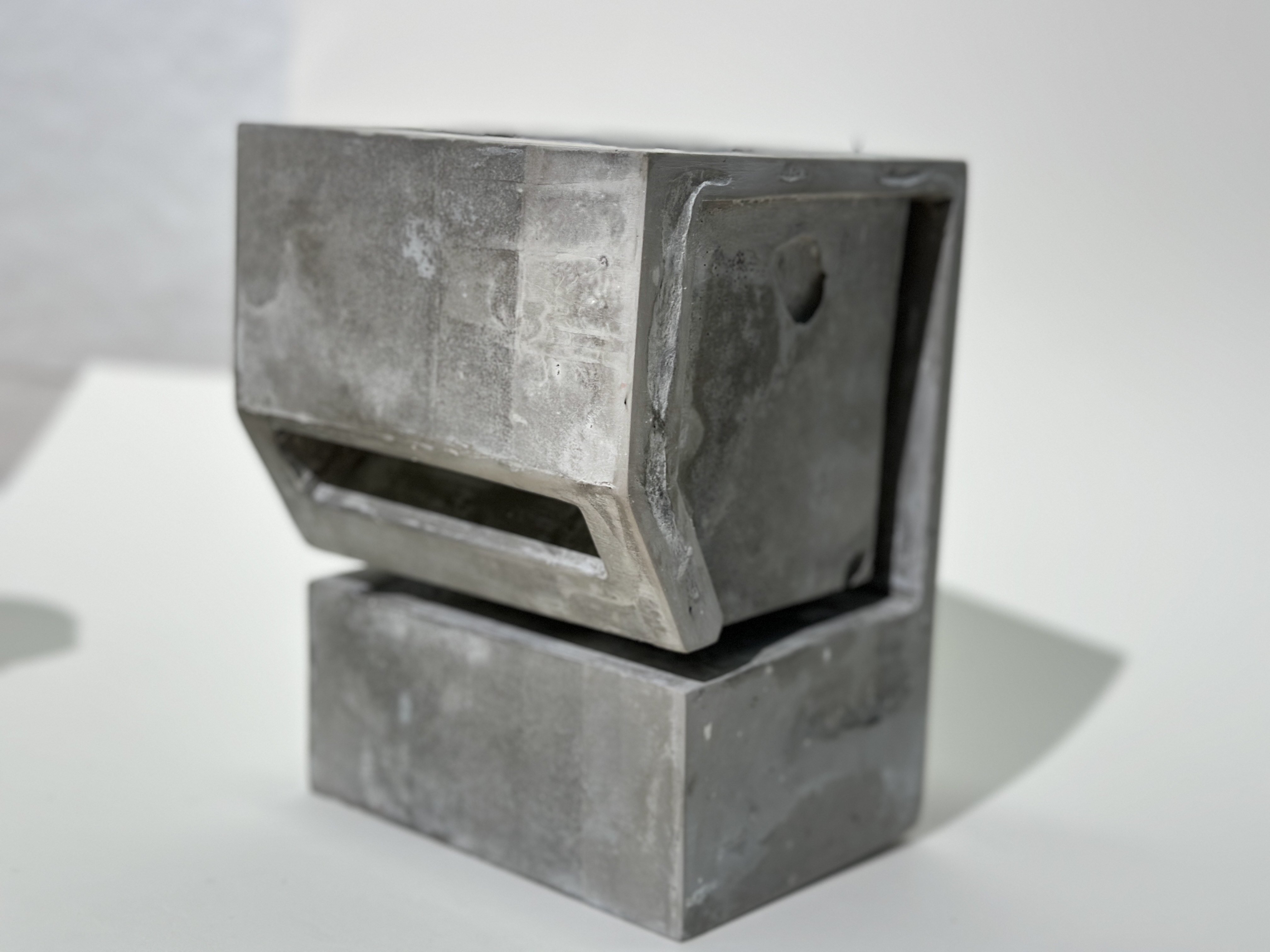
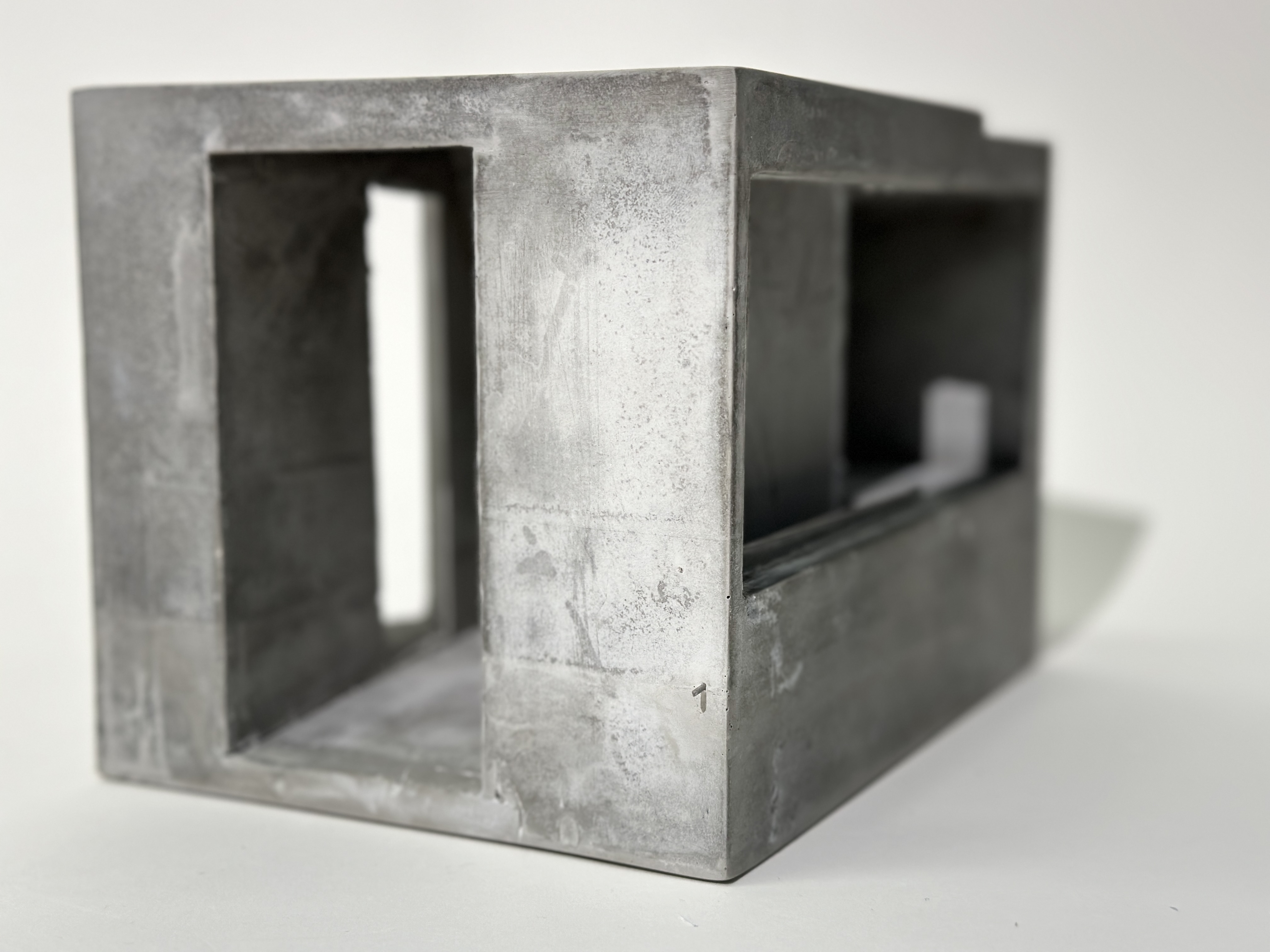
03
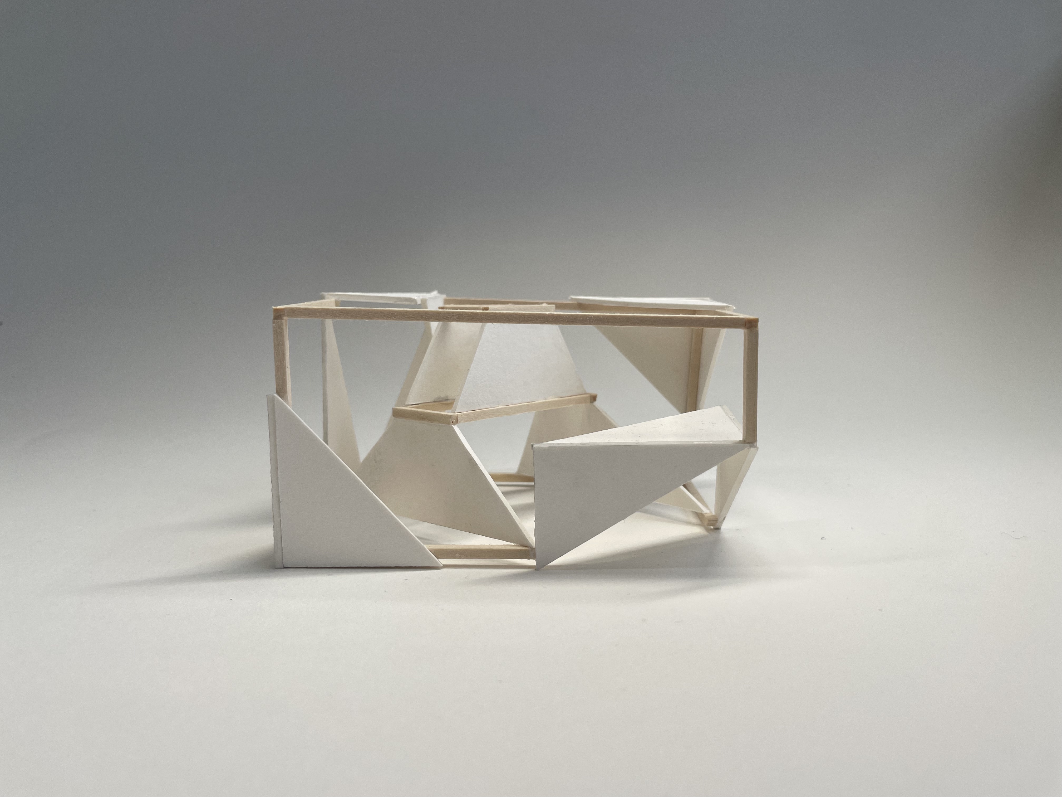
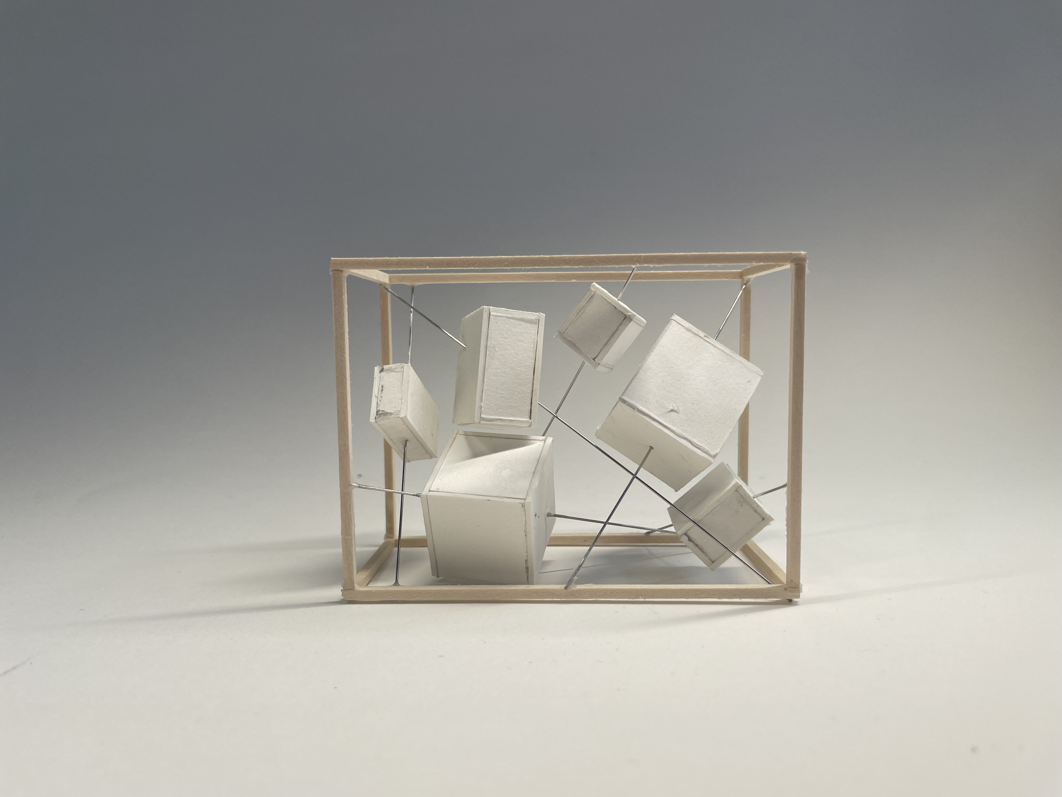
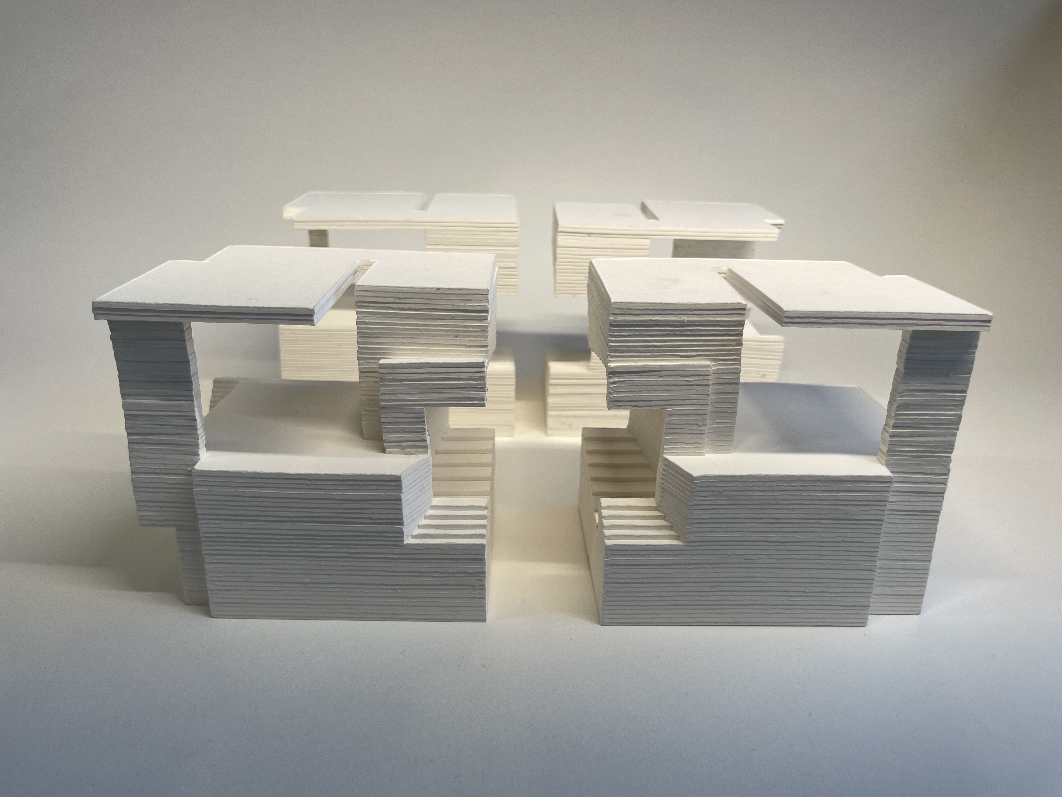
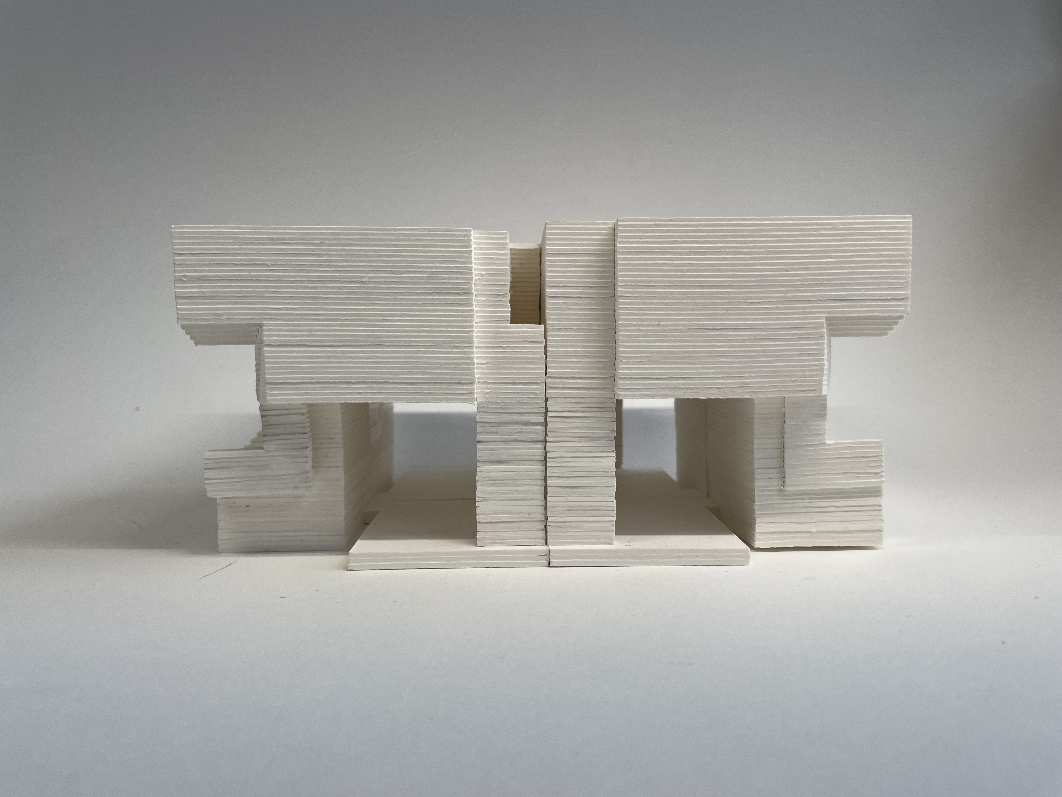
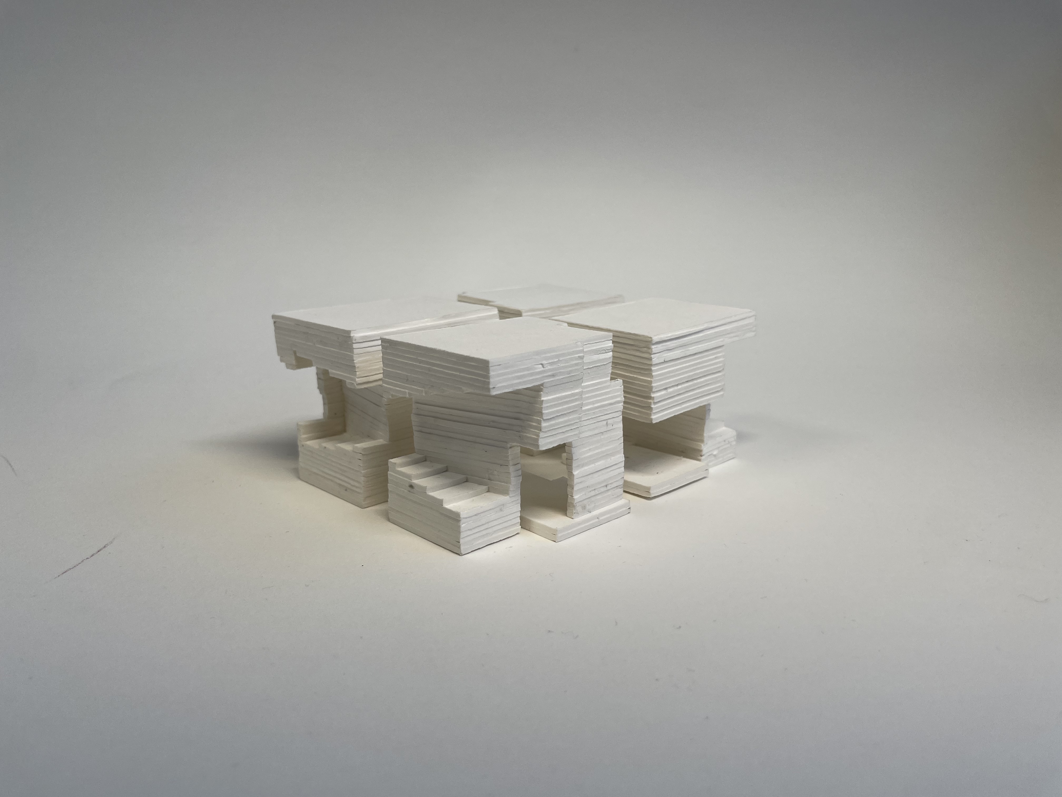
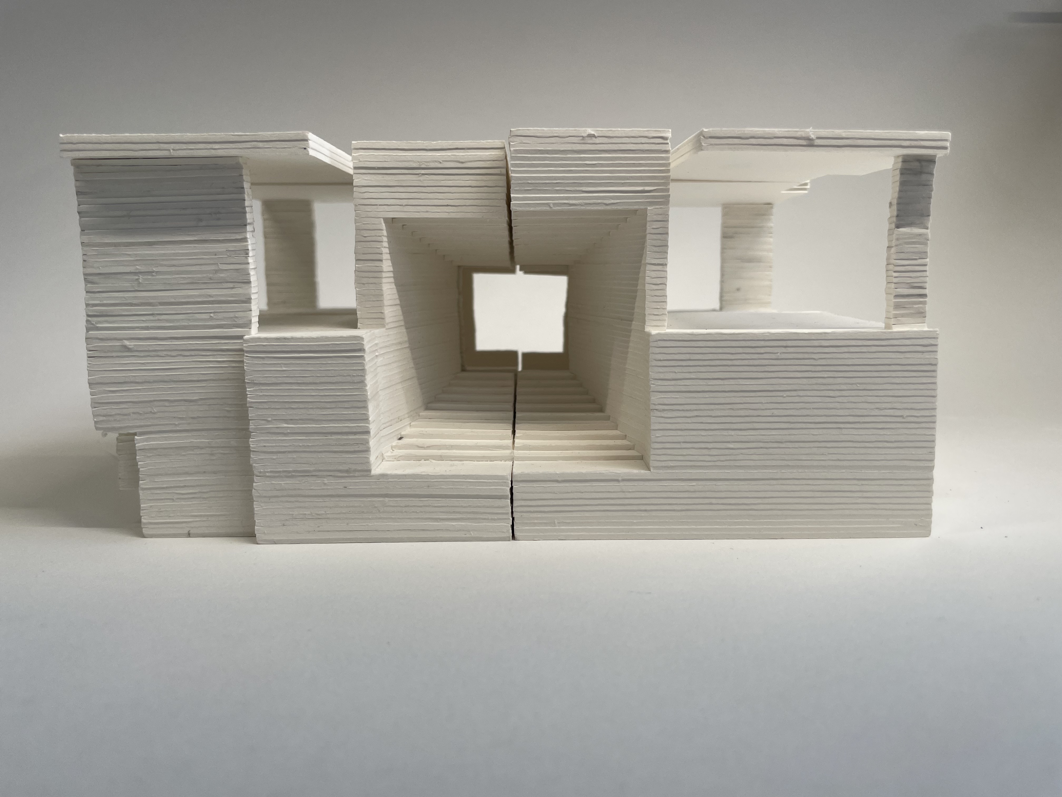


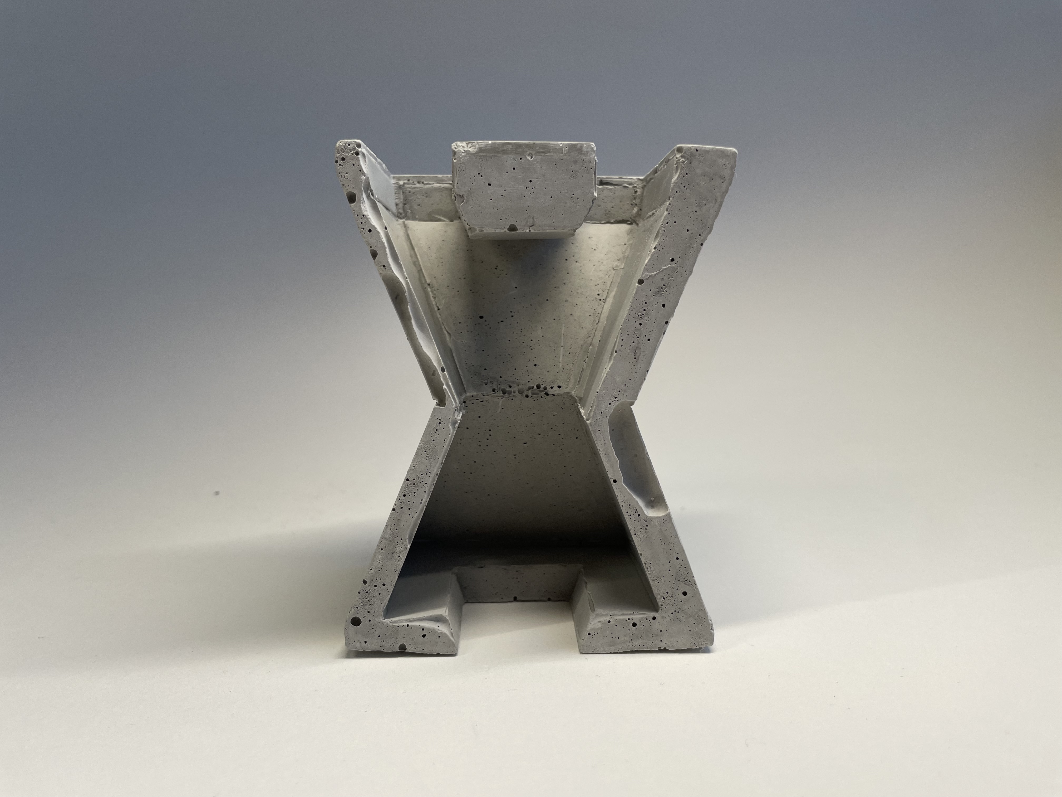
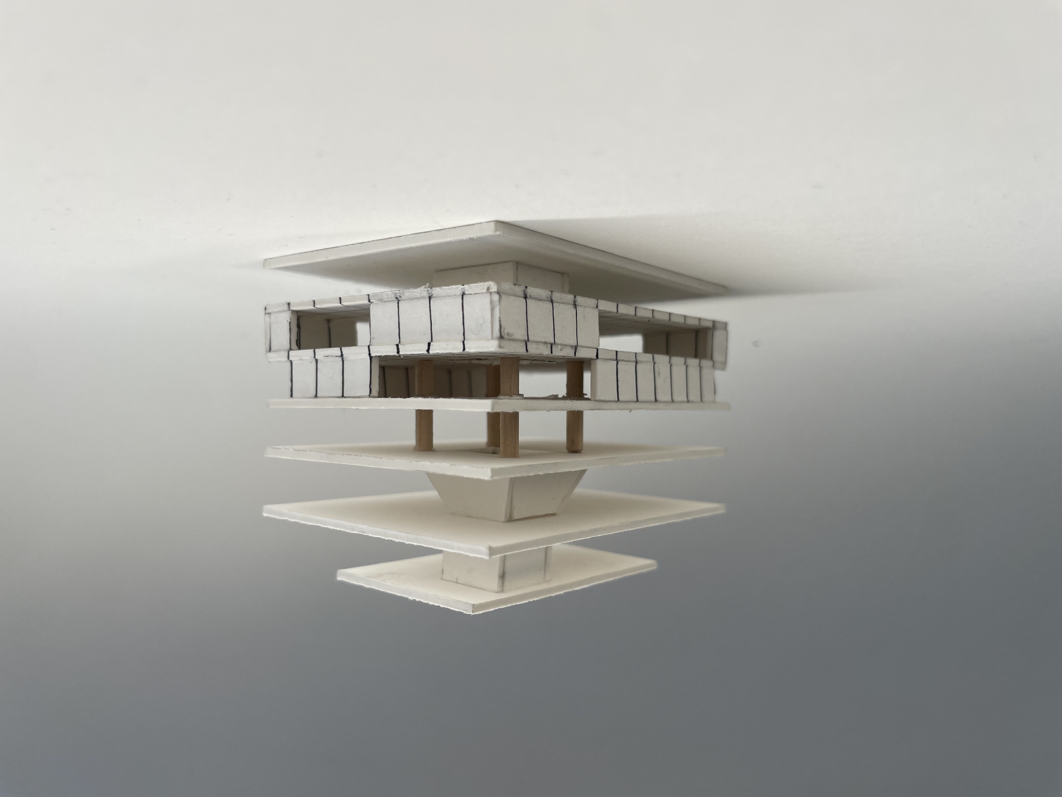
04



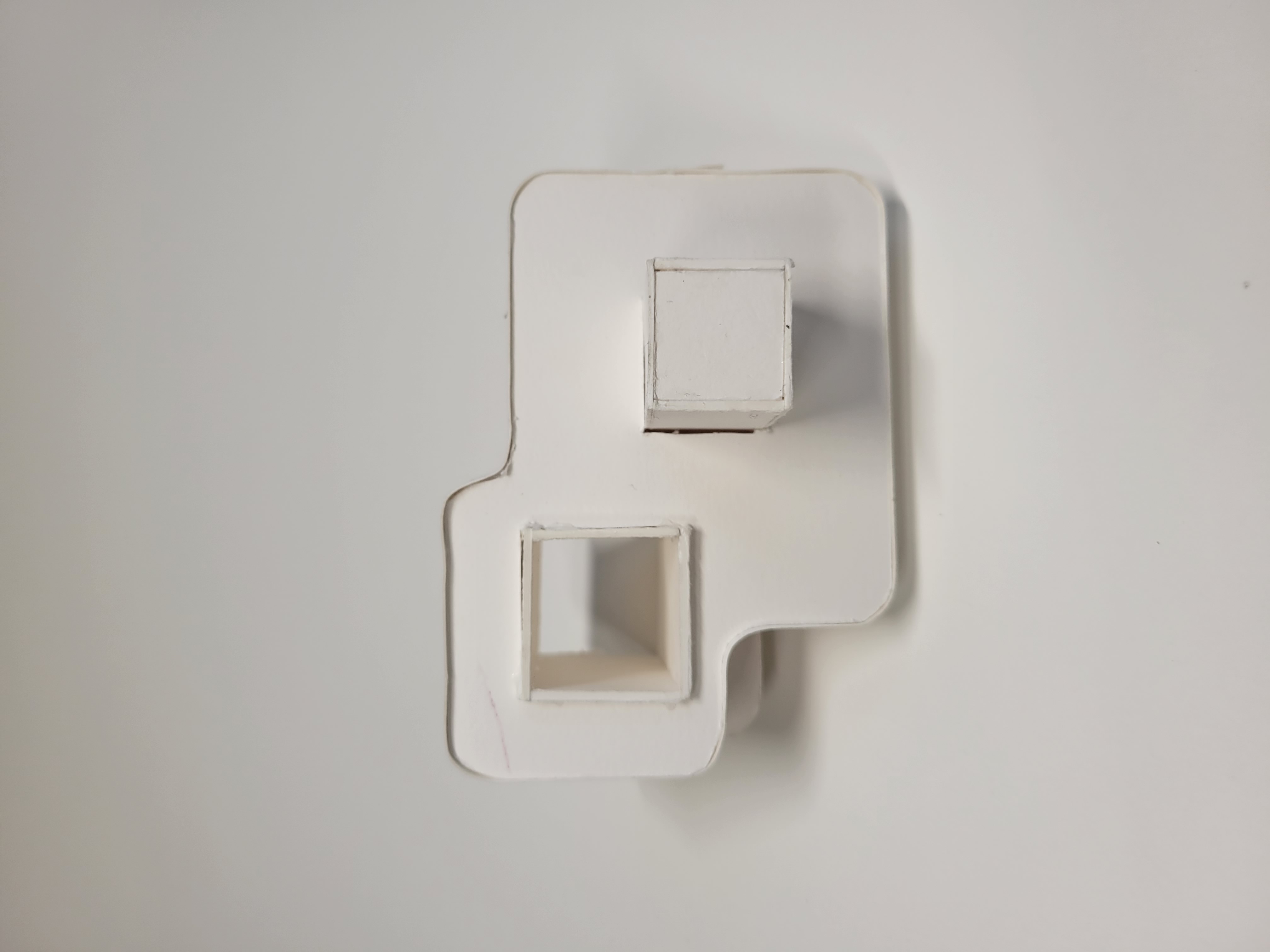
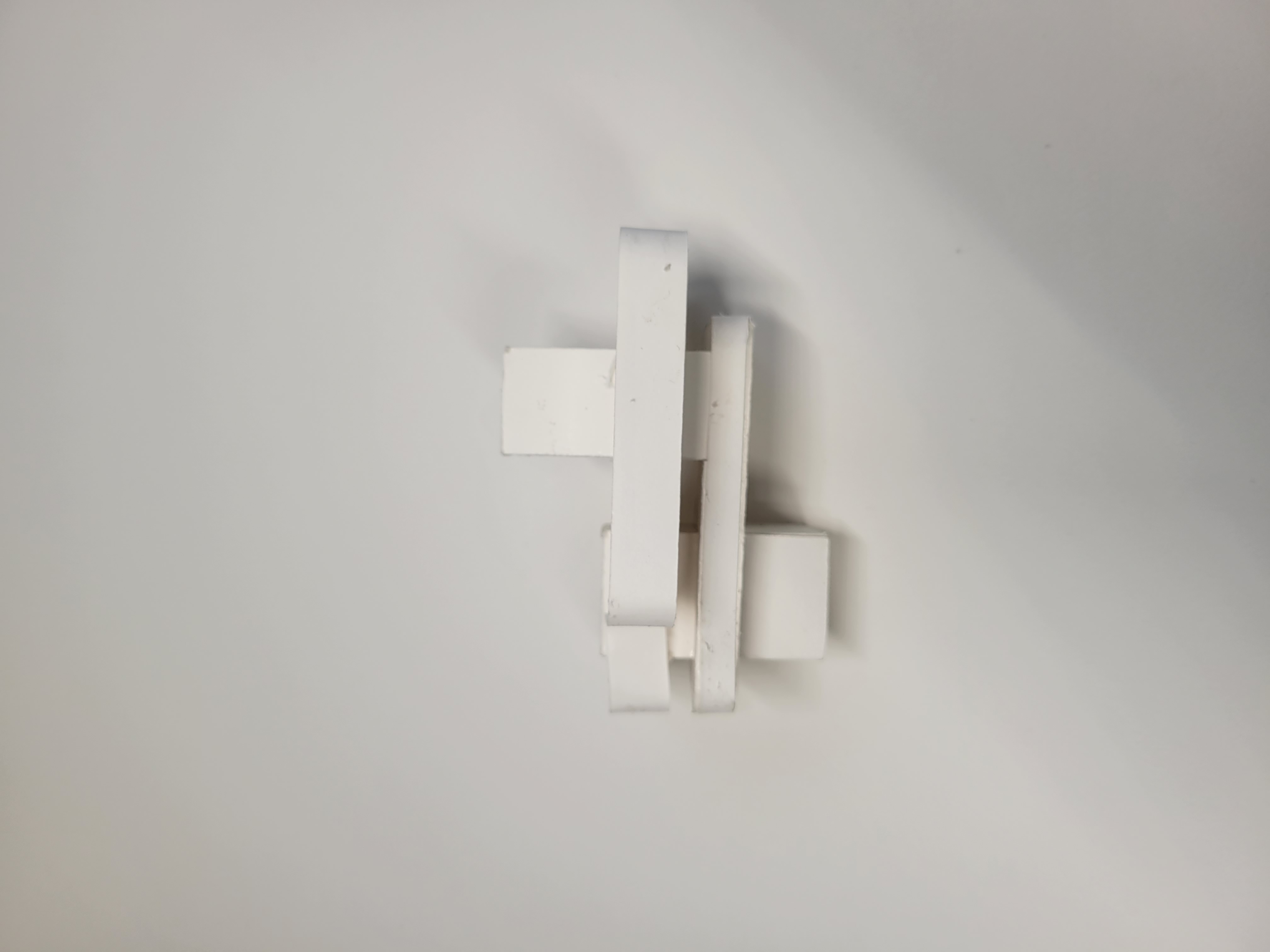





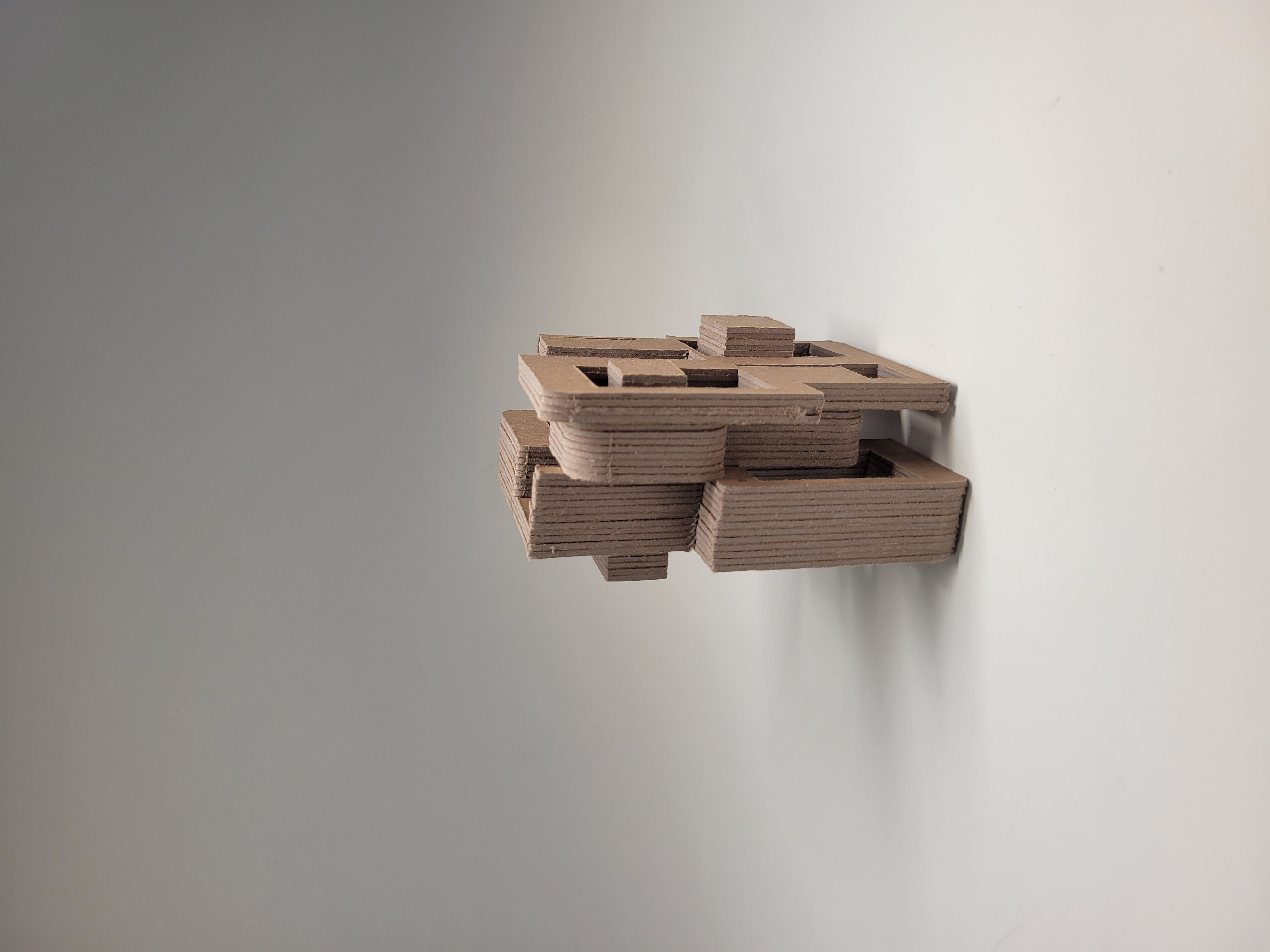

05

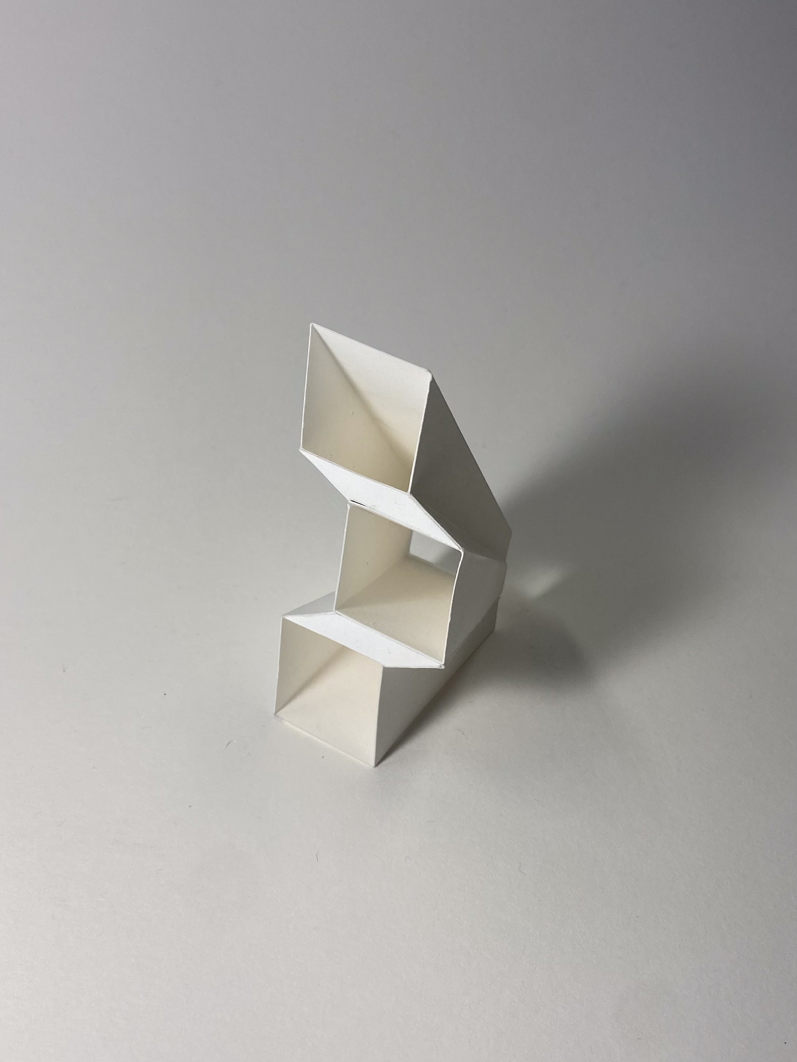
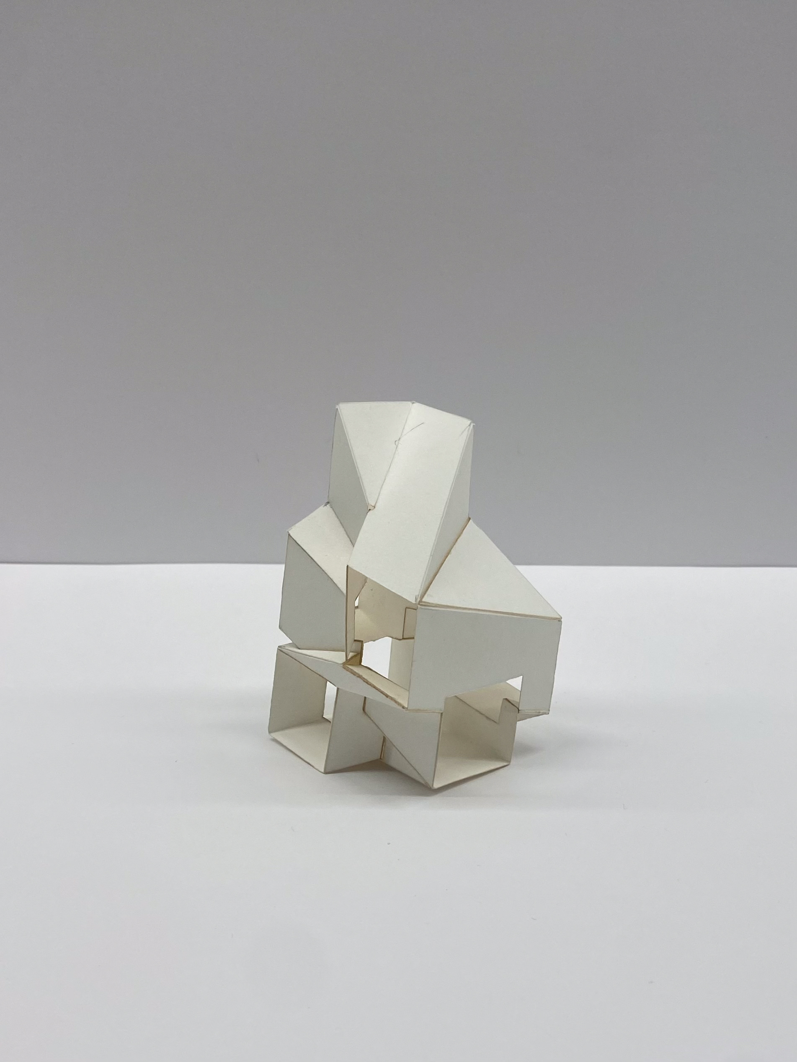
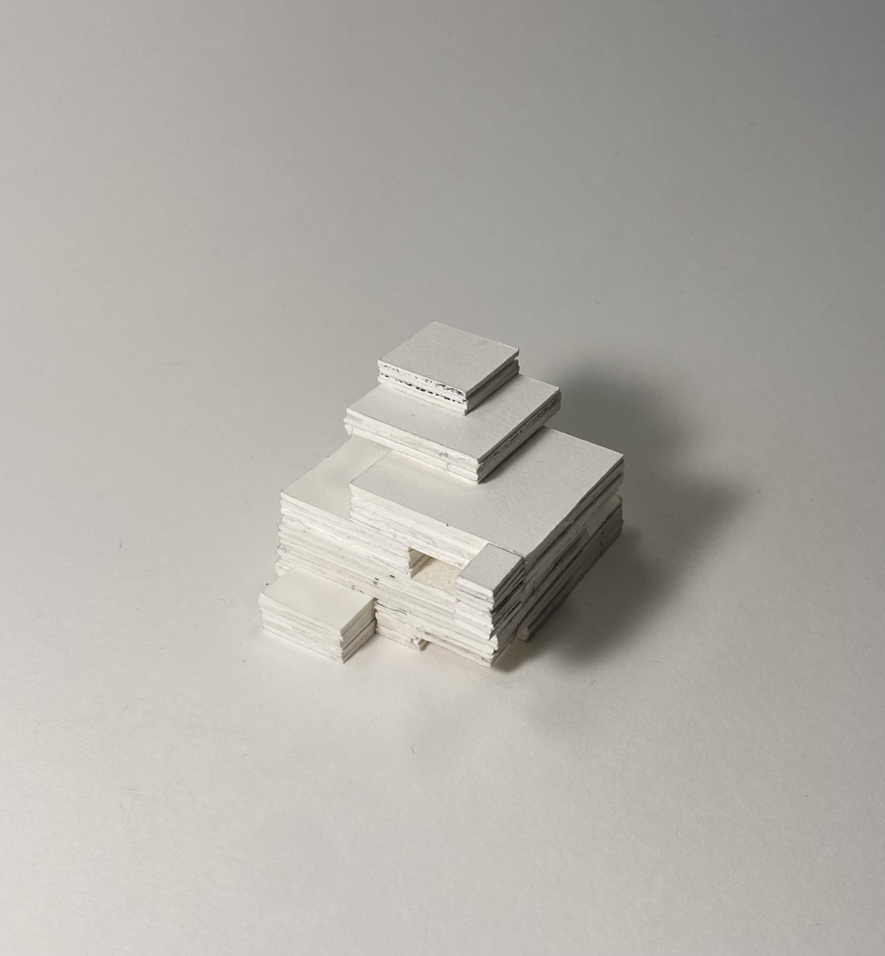
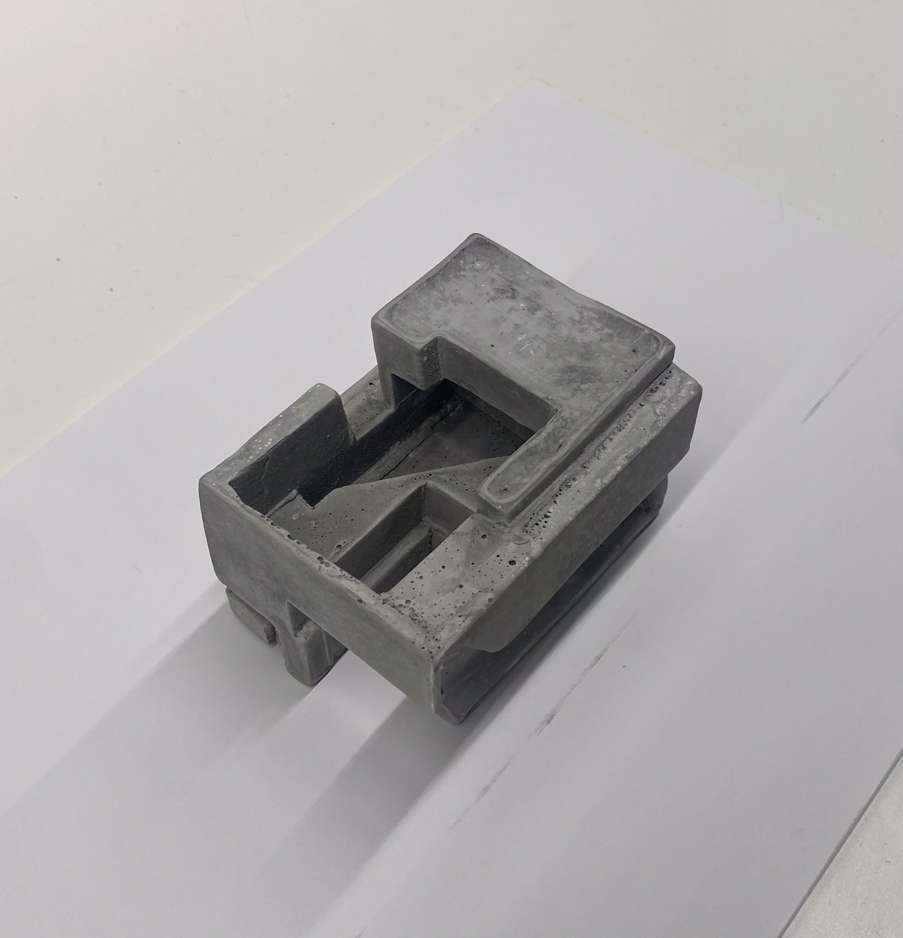

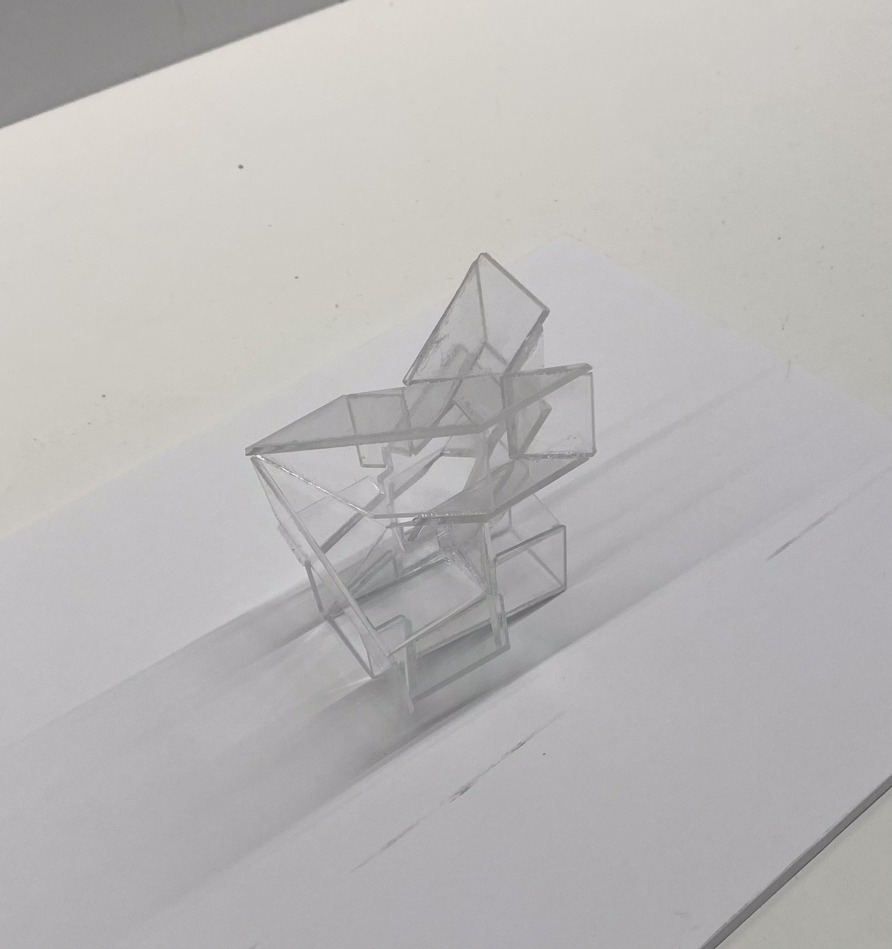
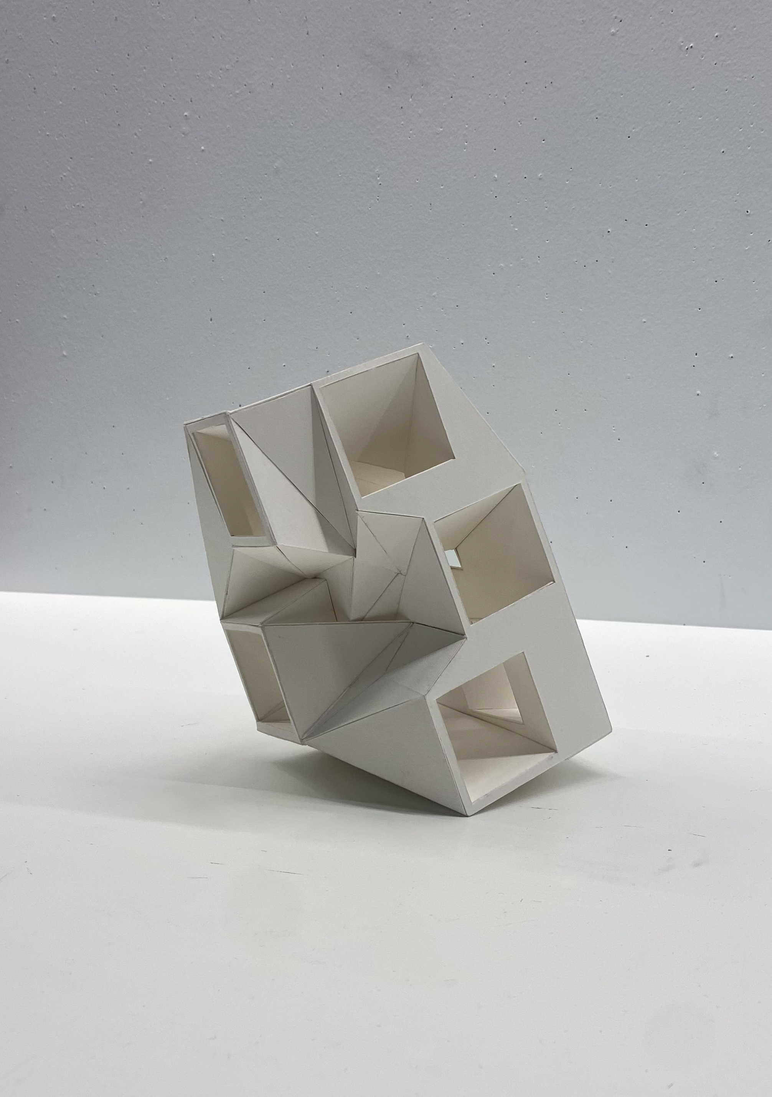
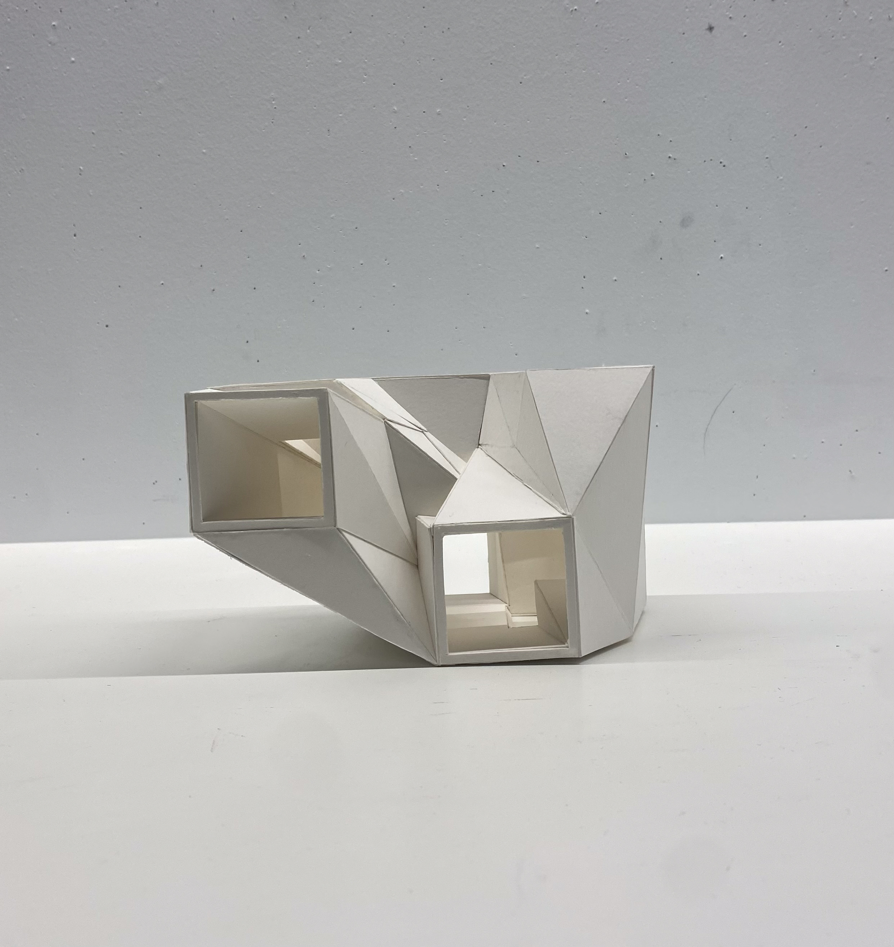
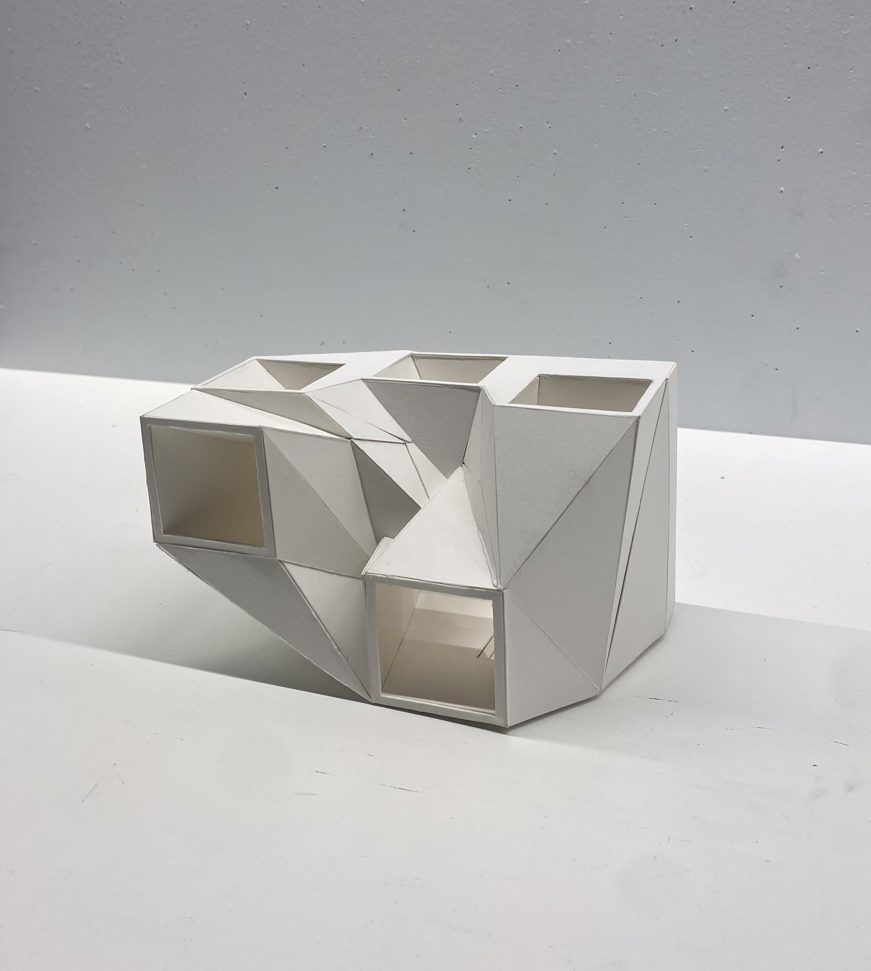
06
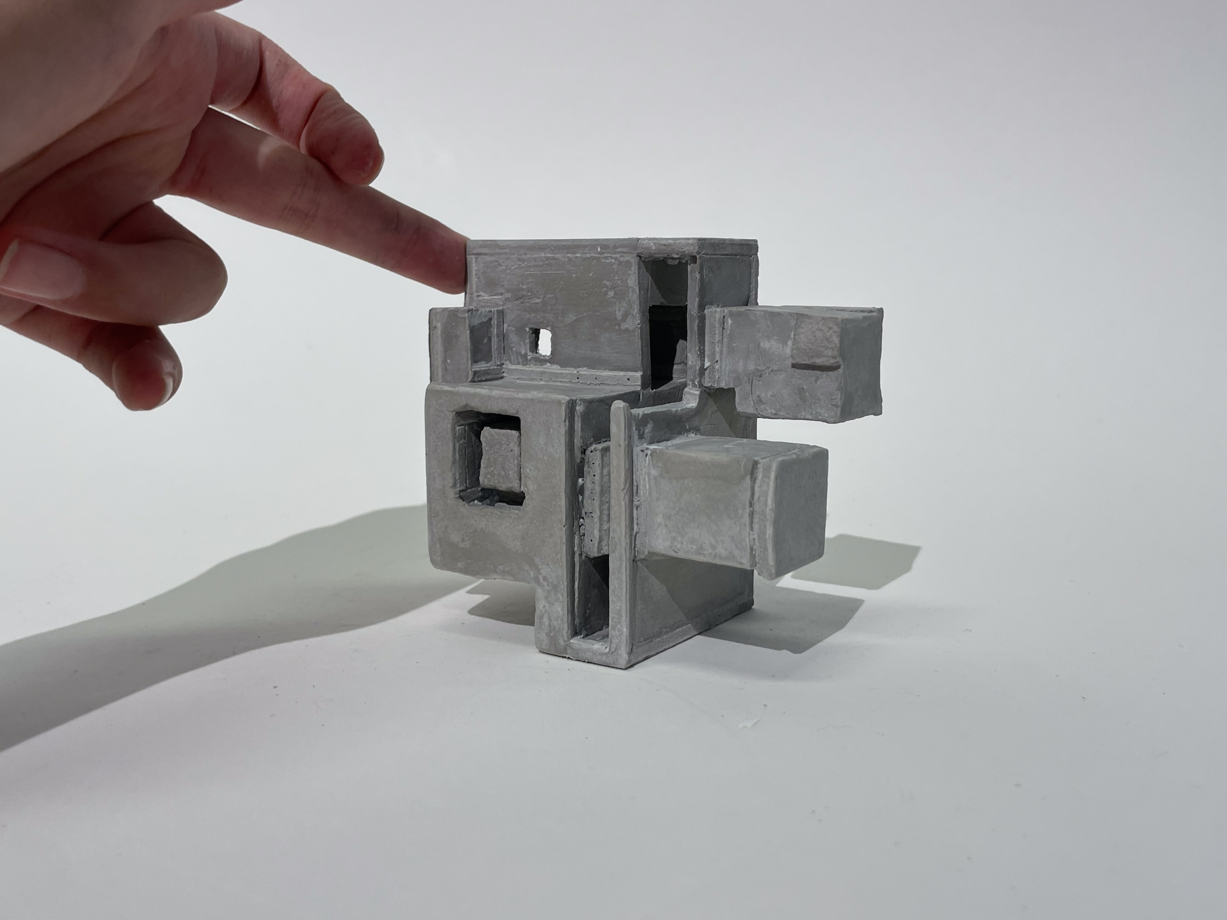
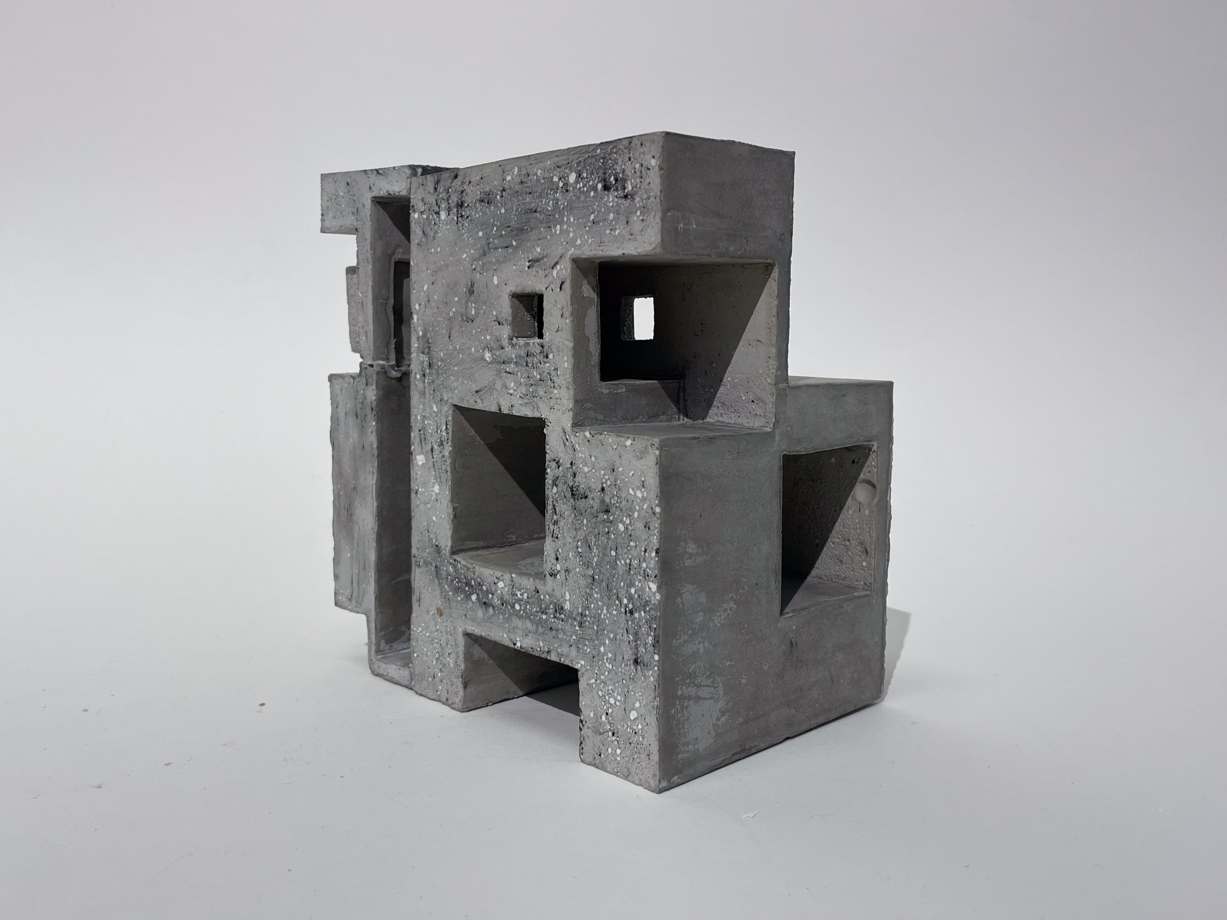
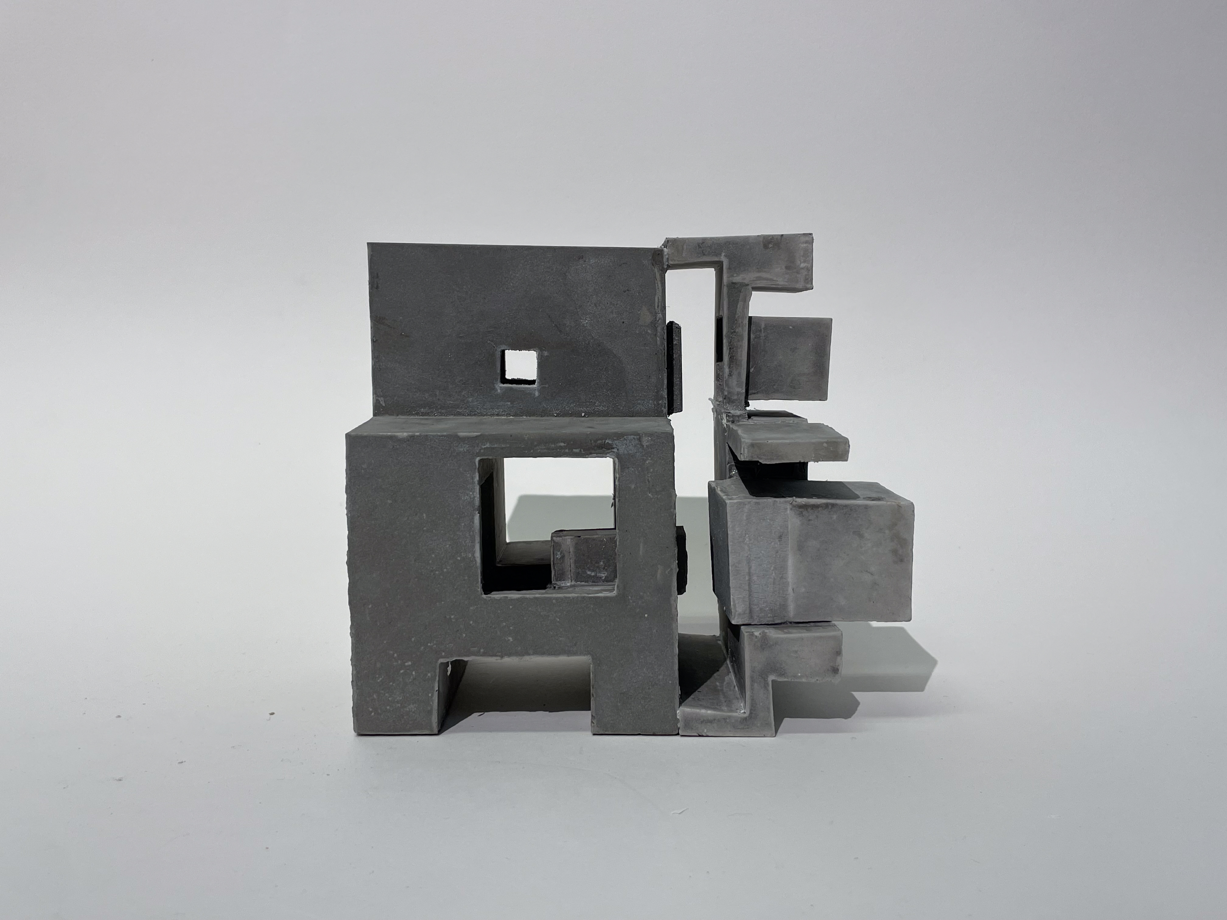
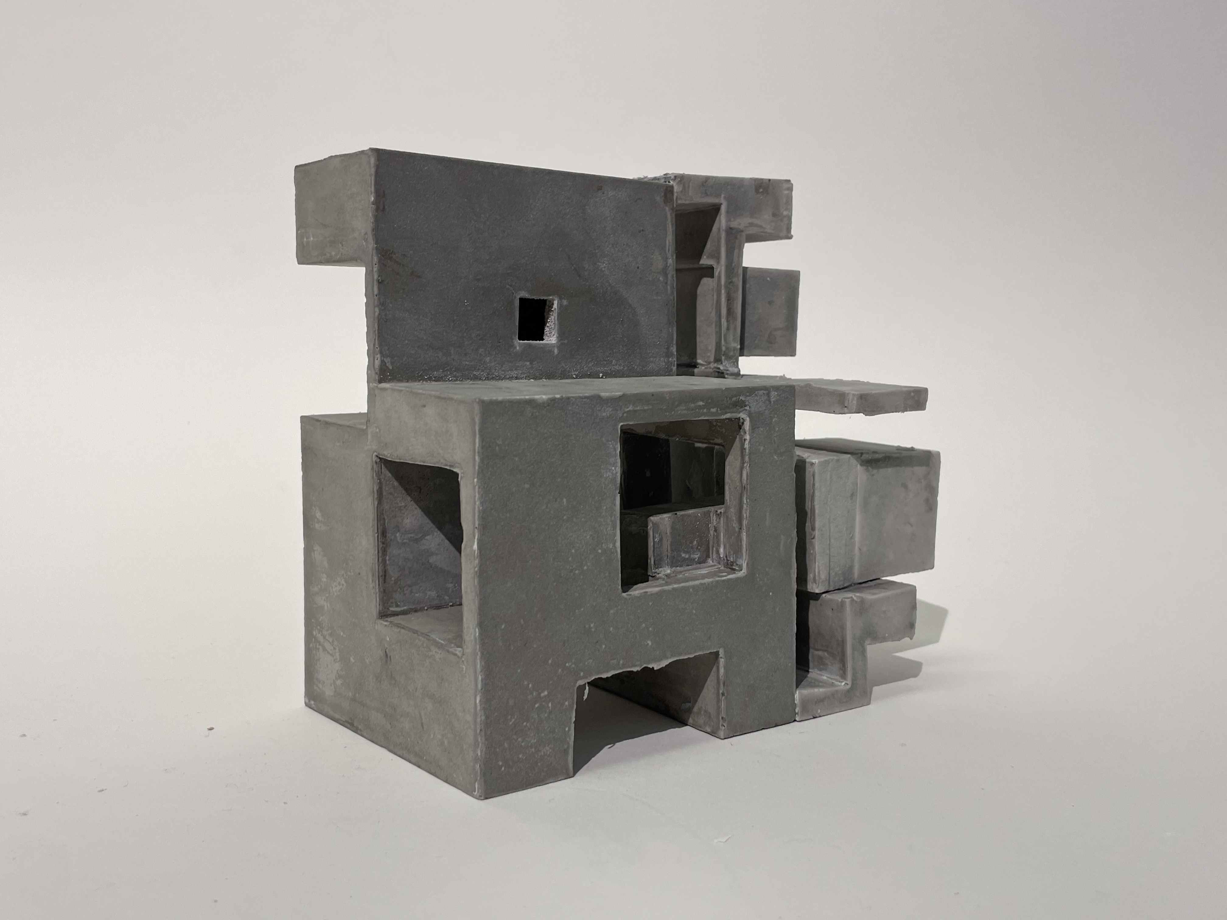
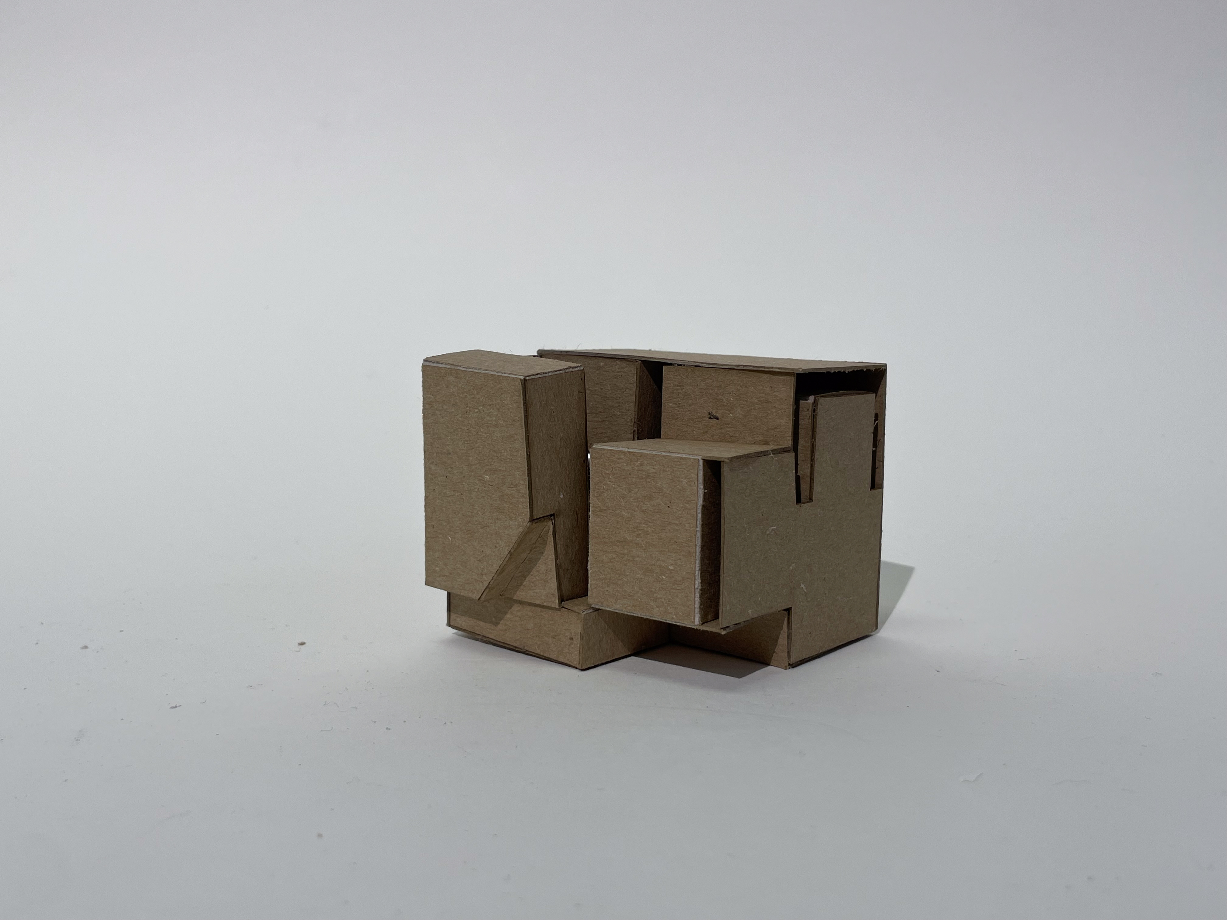

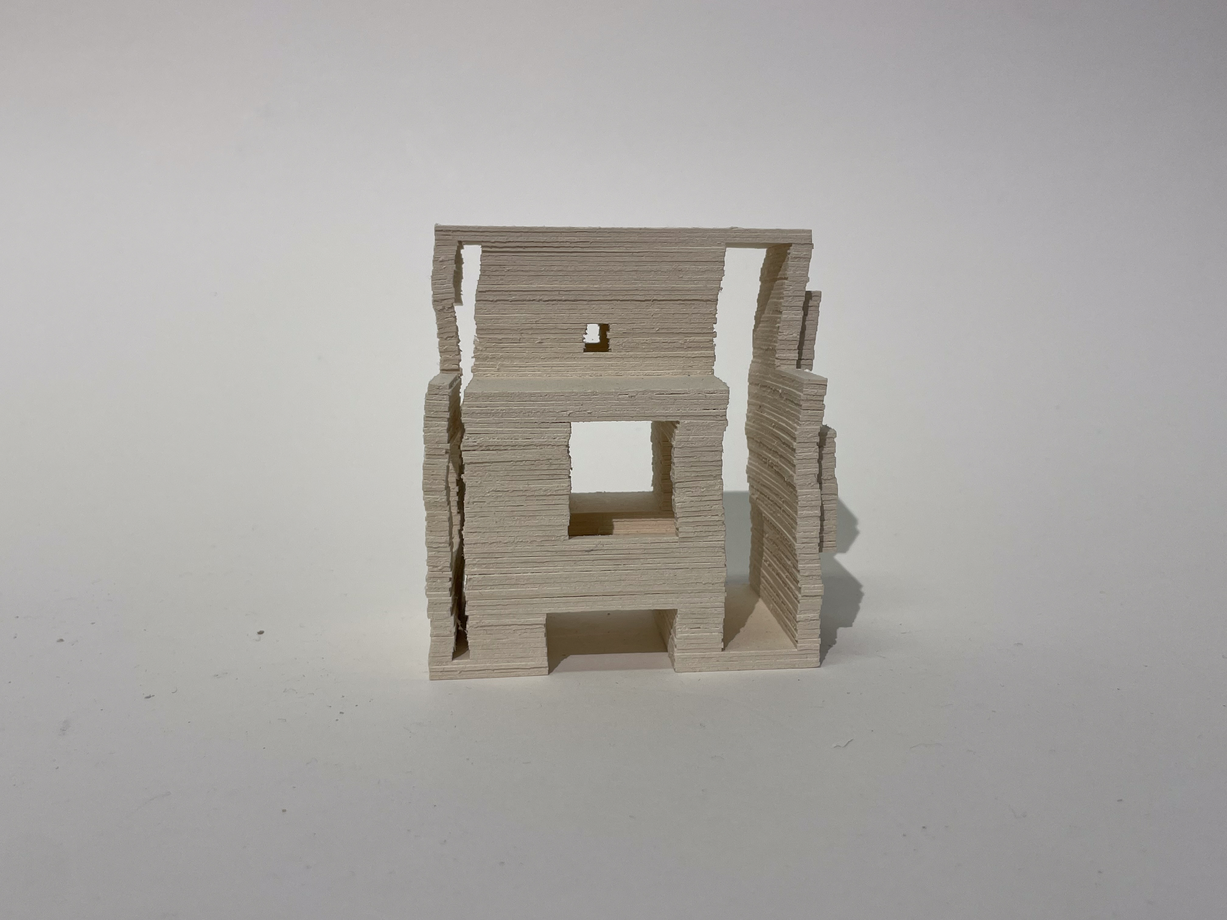
07
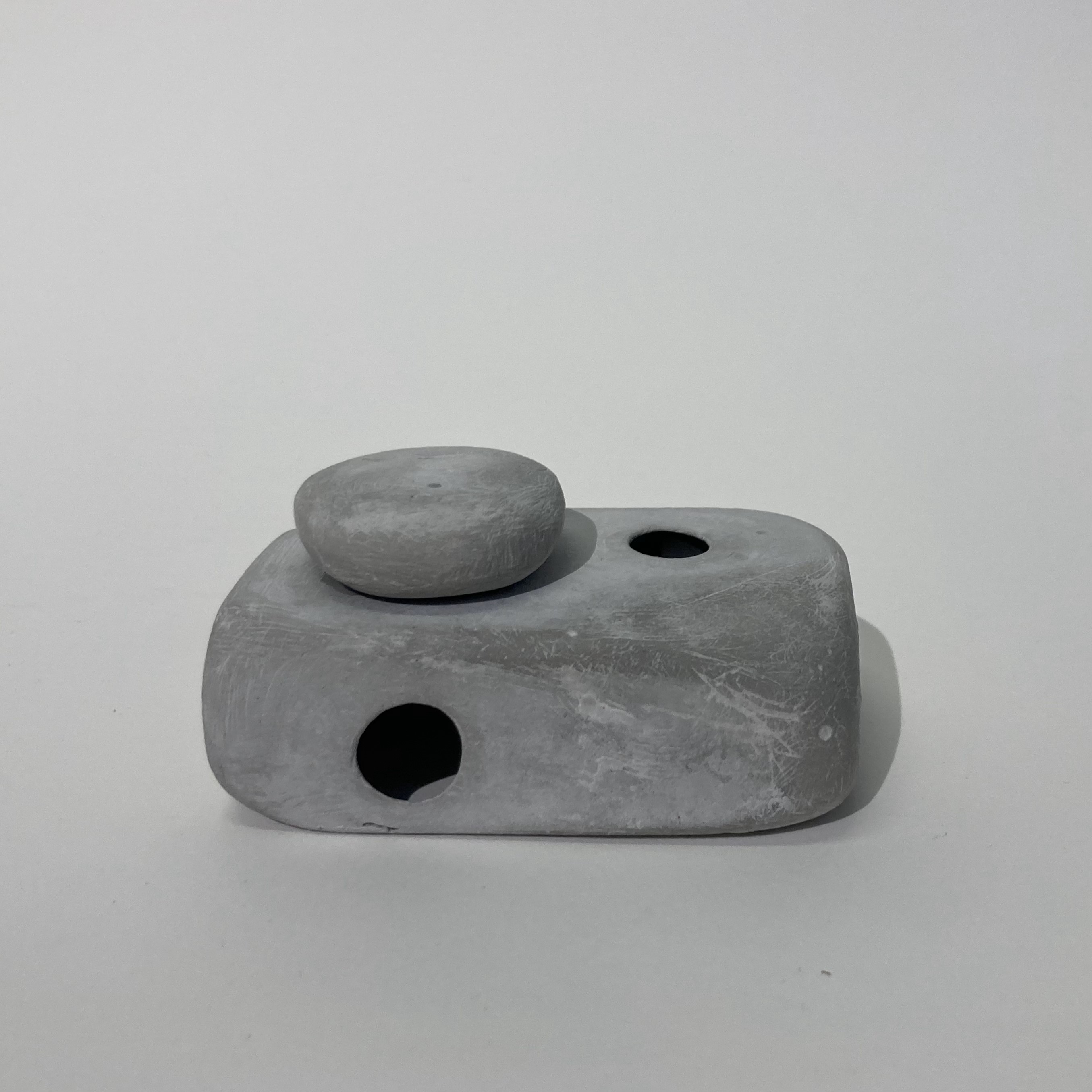

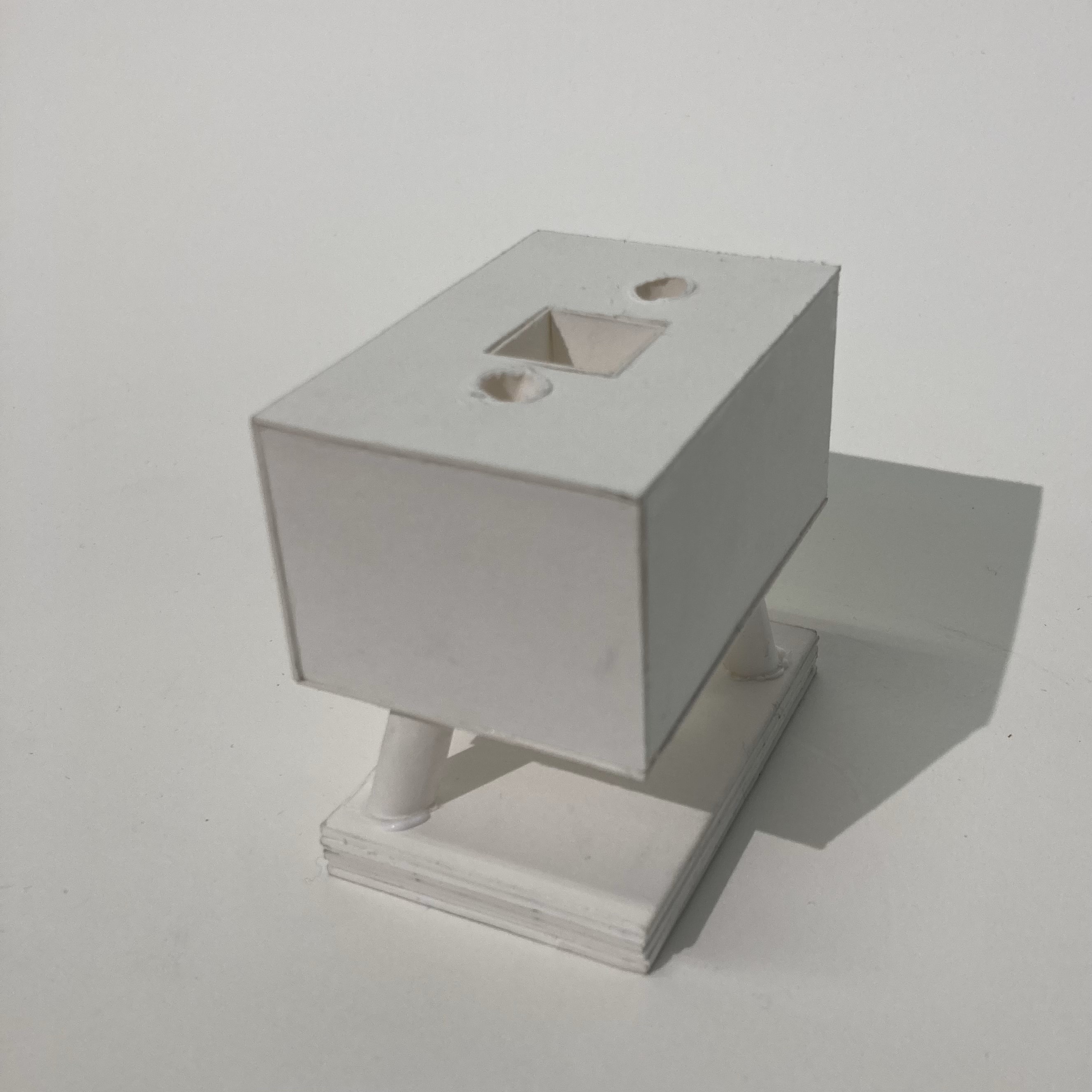
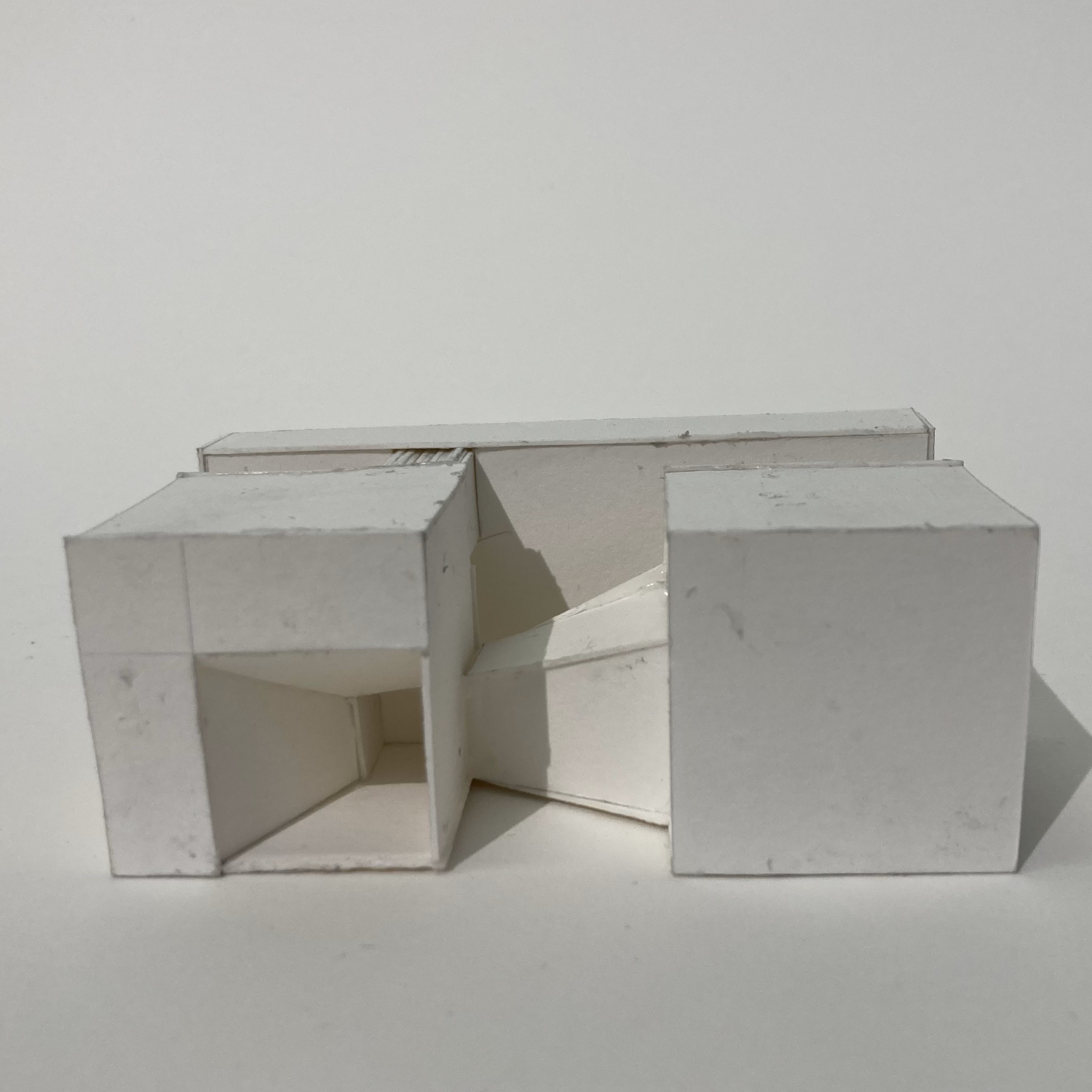
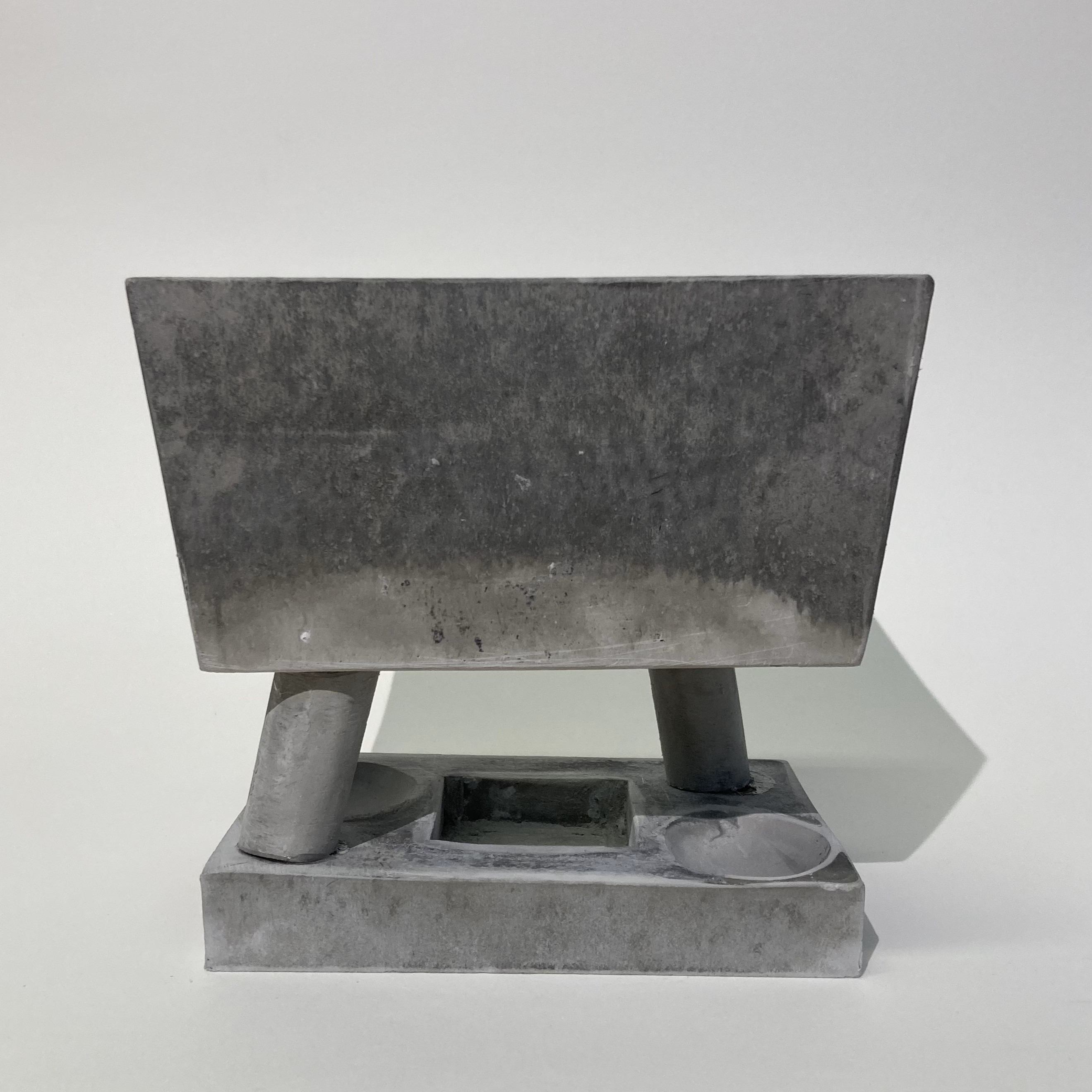
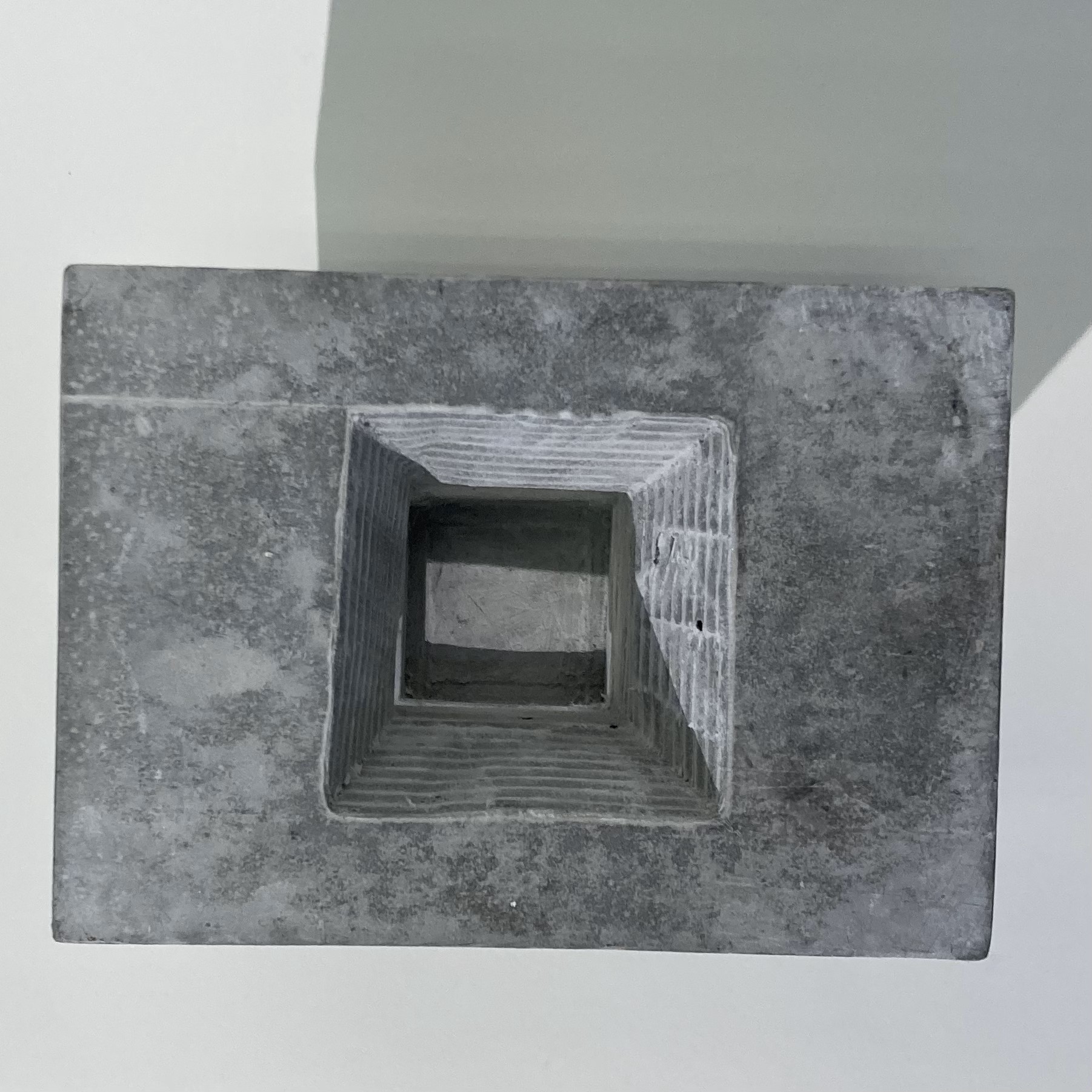
08
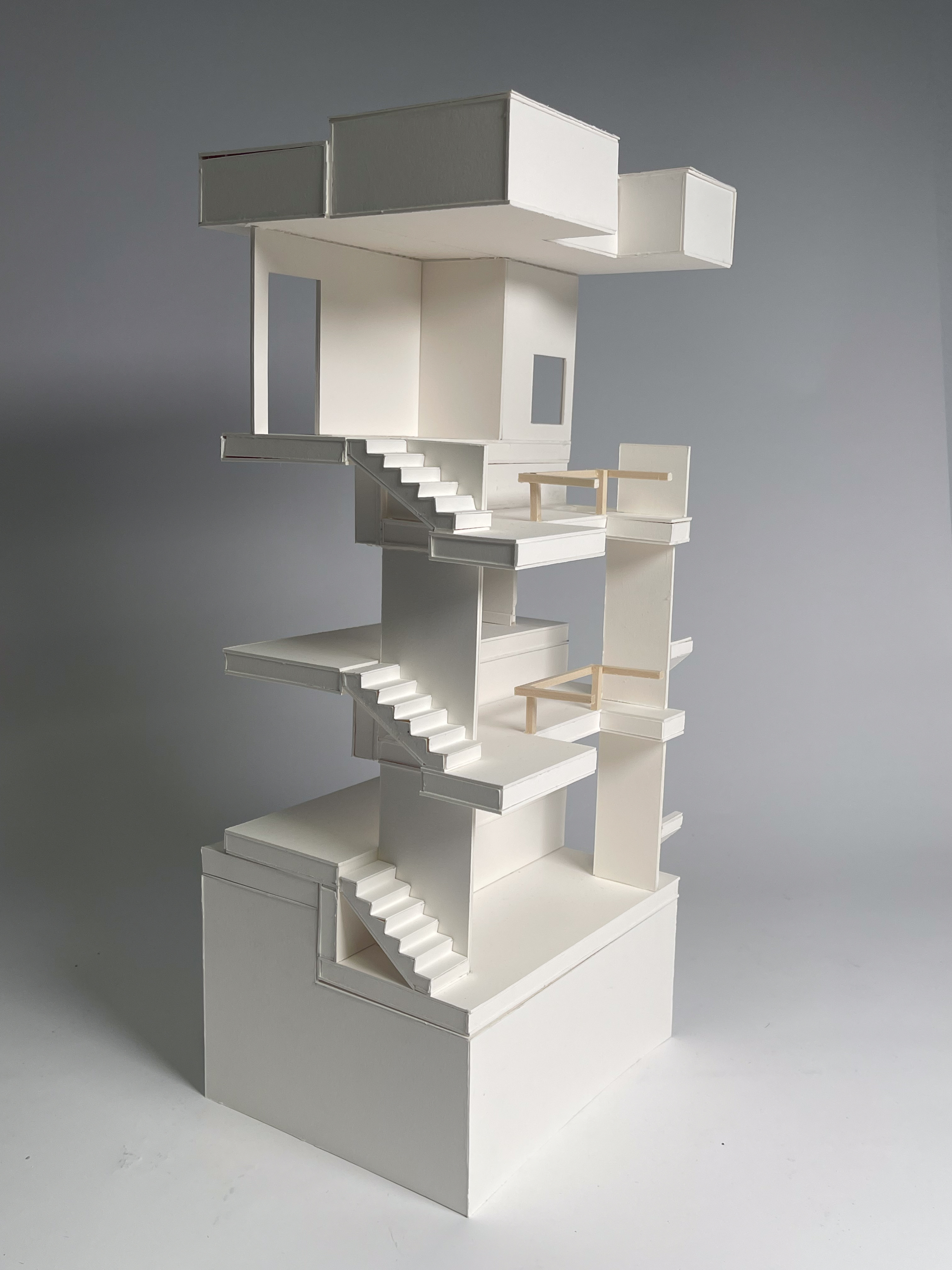
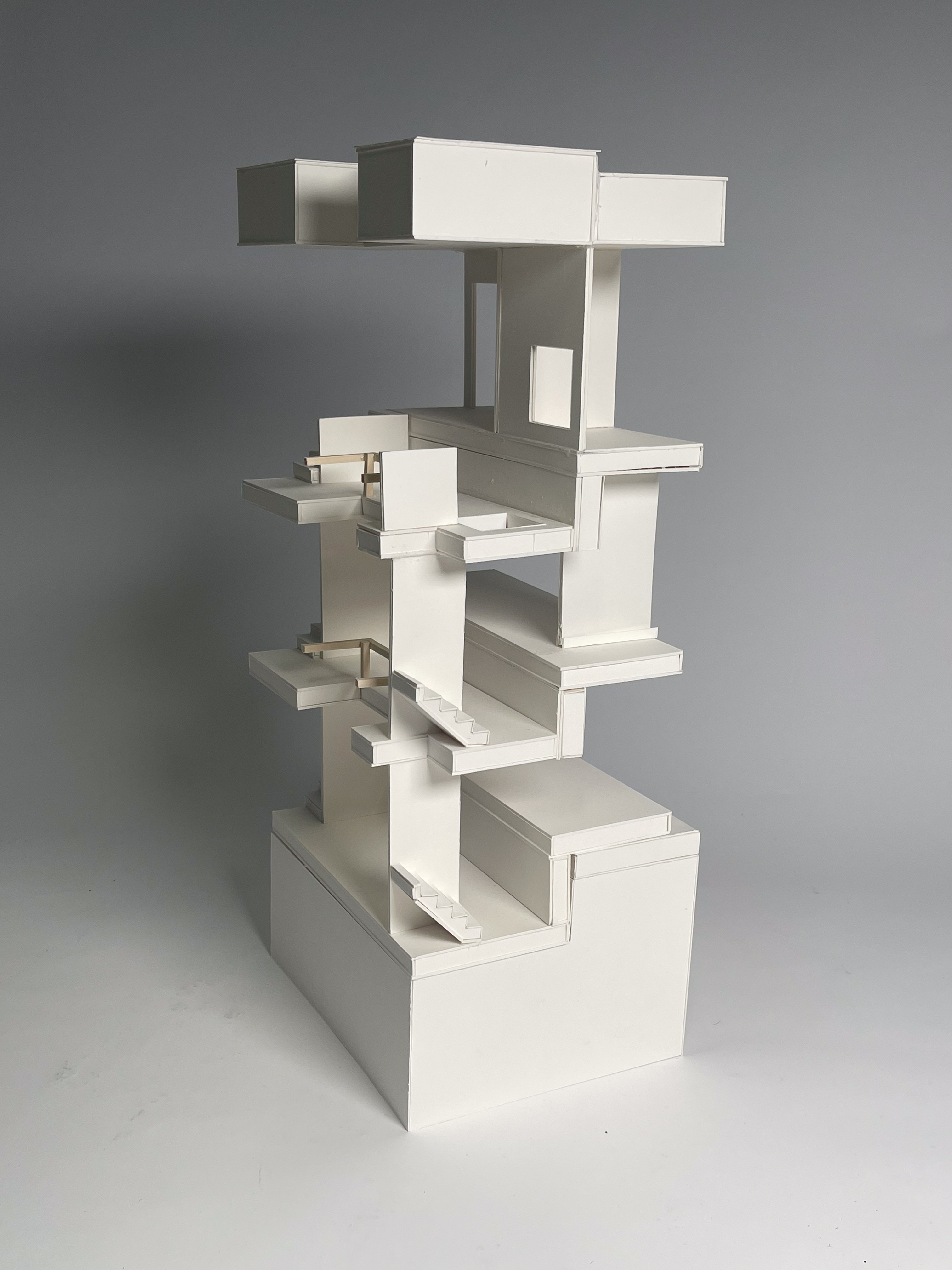
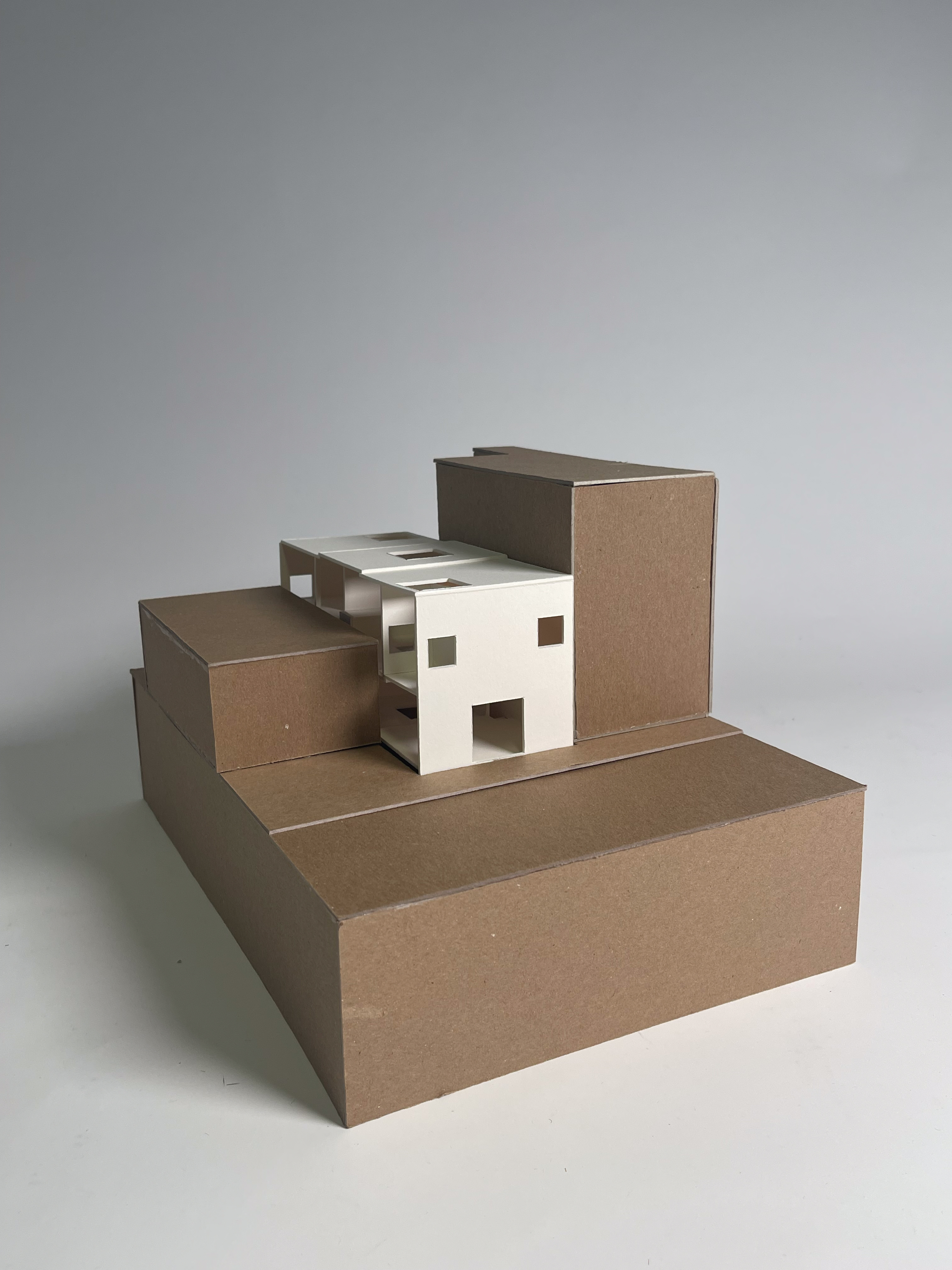
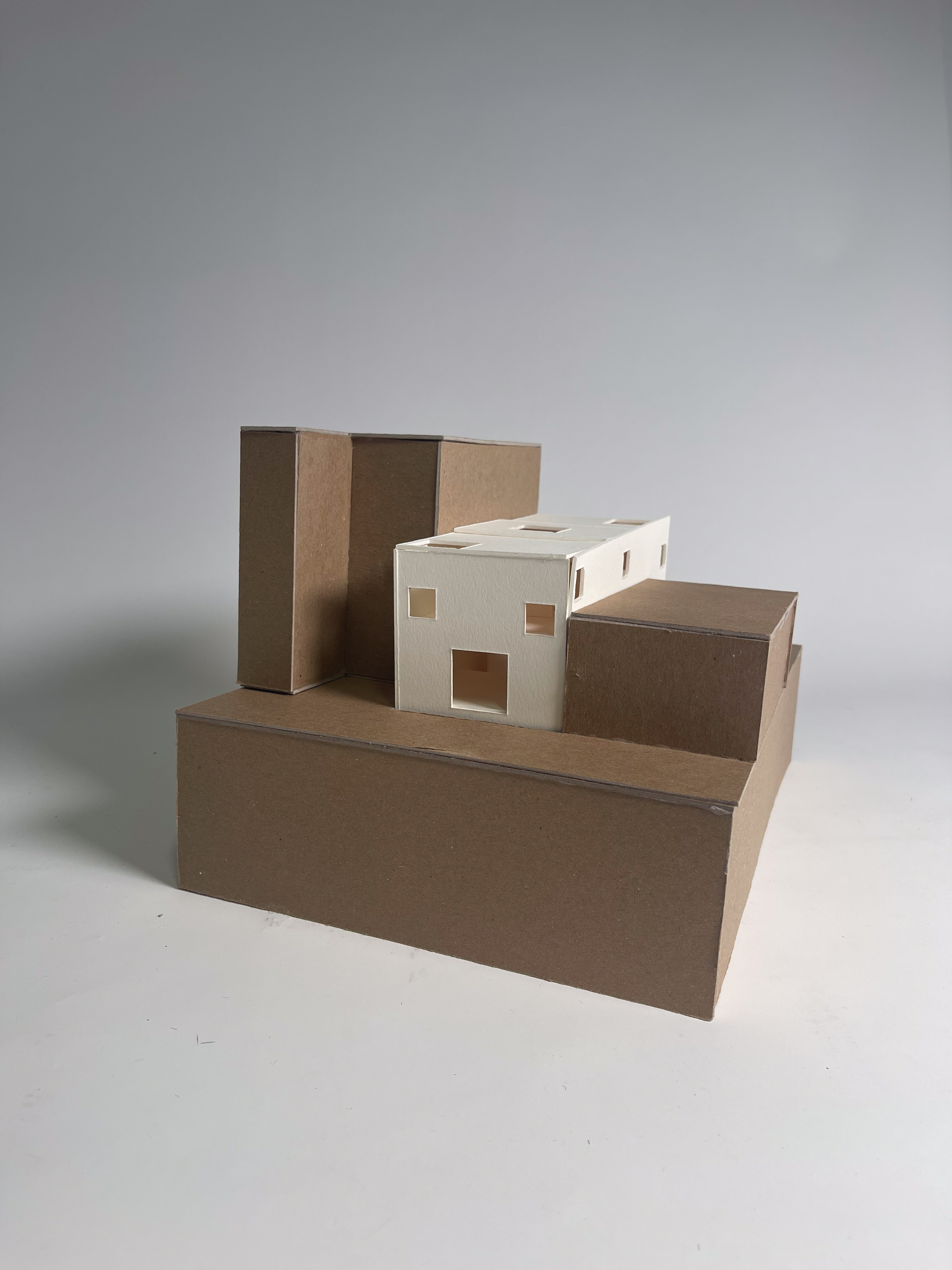
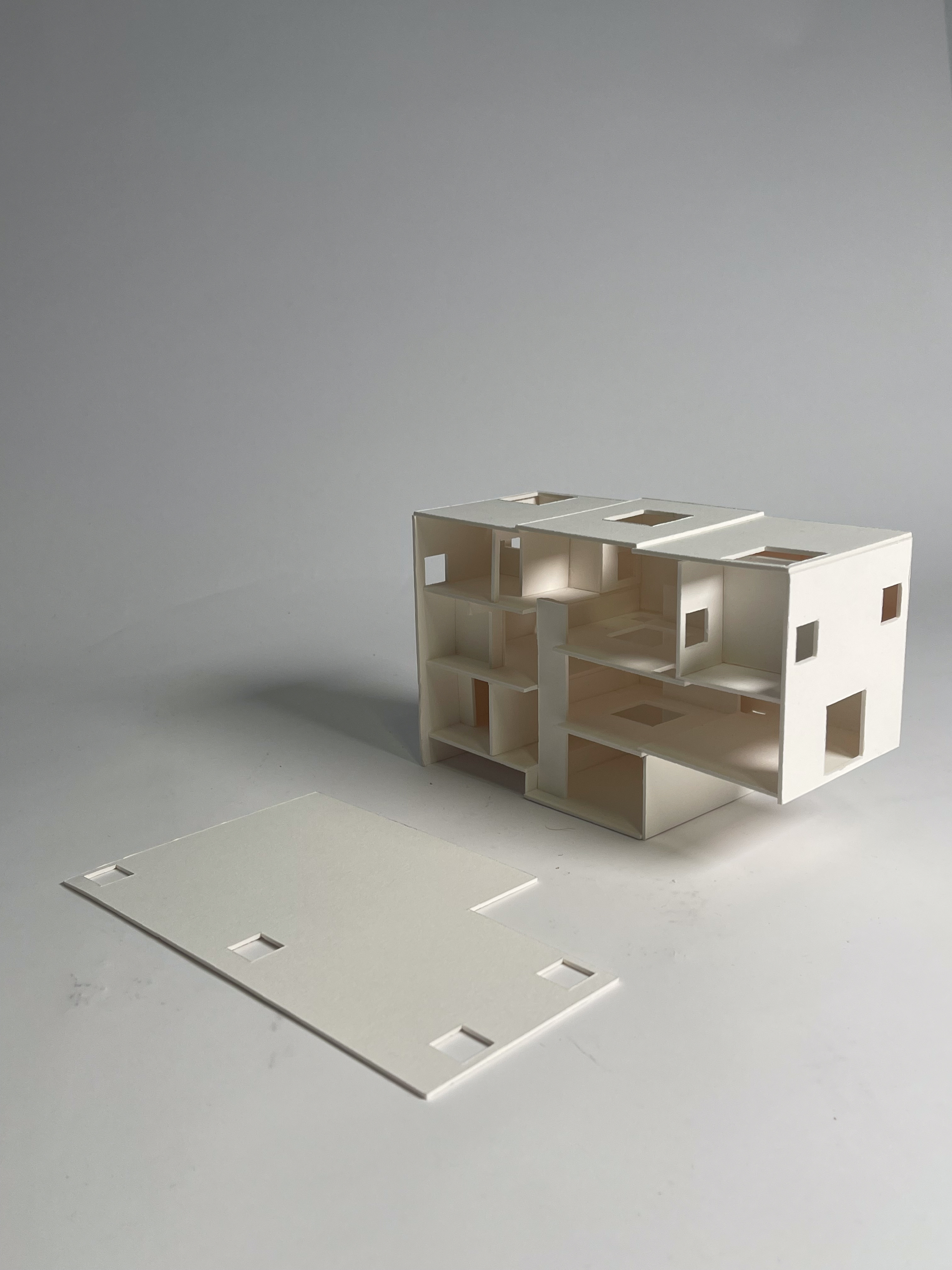
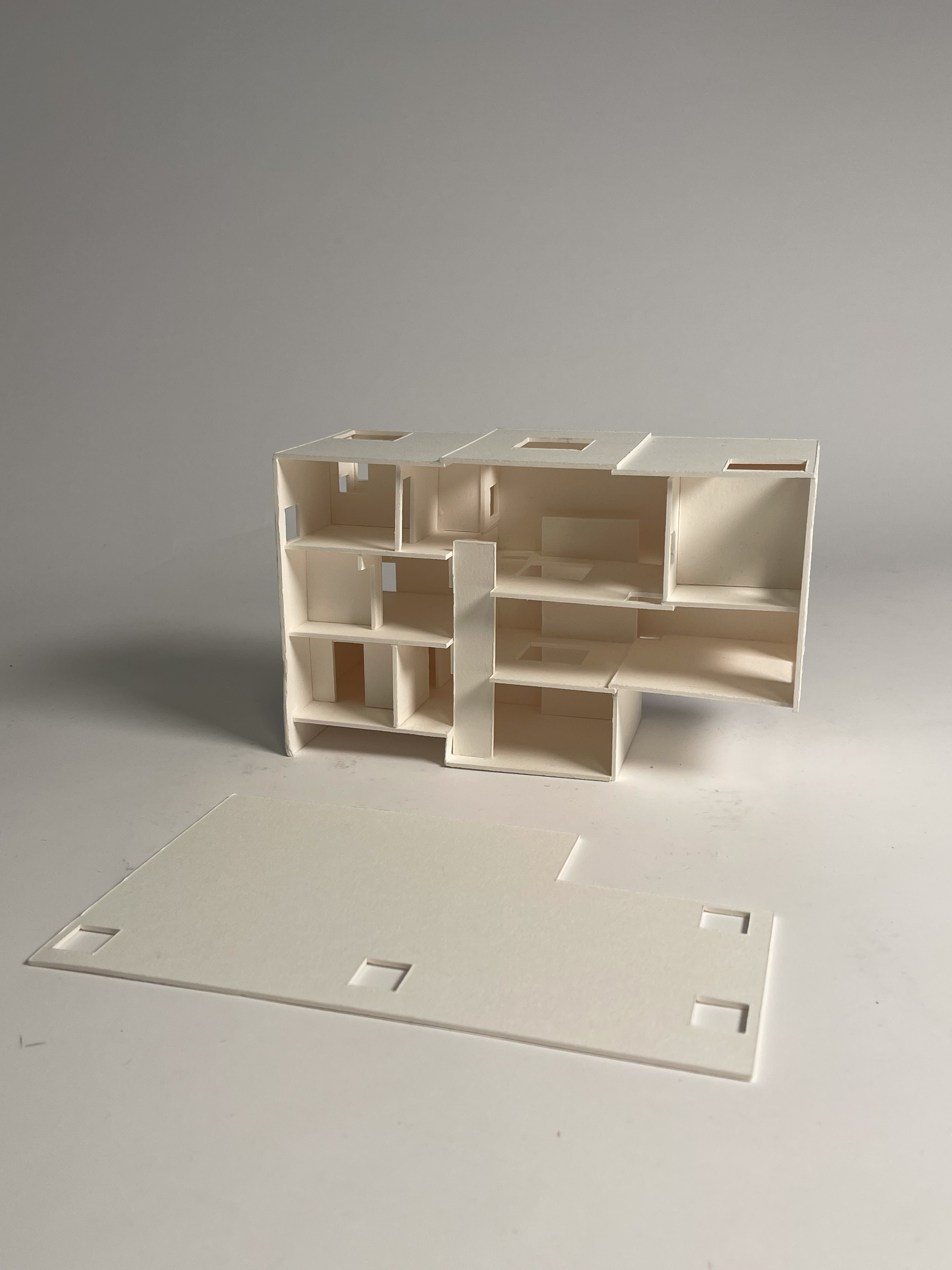
09
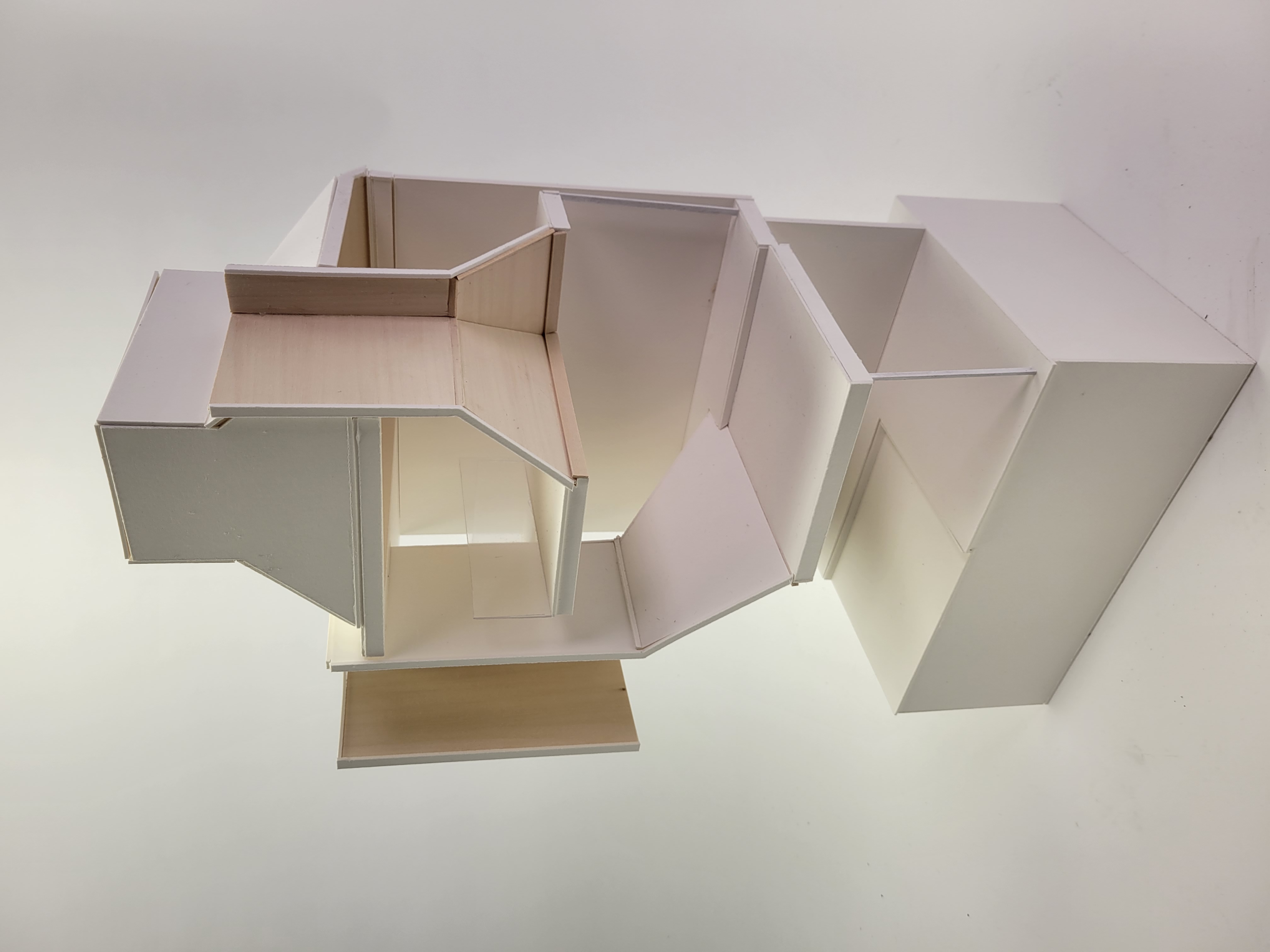
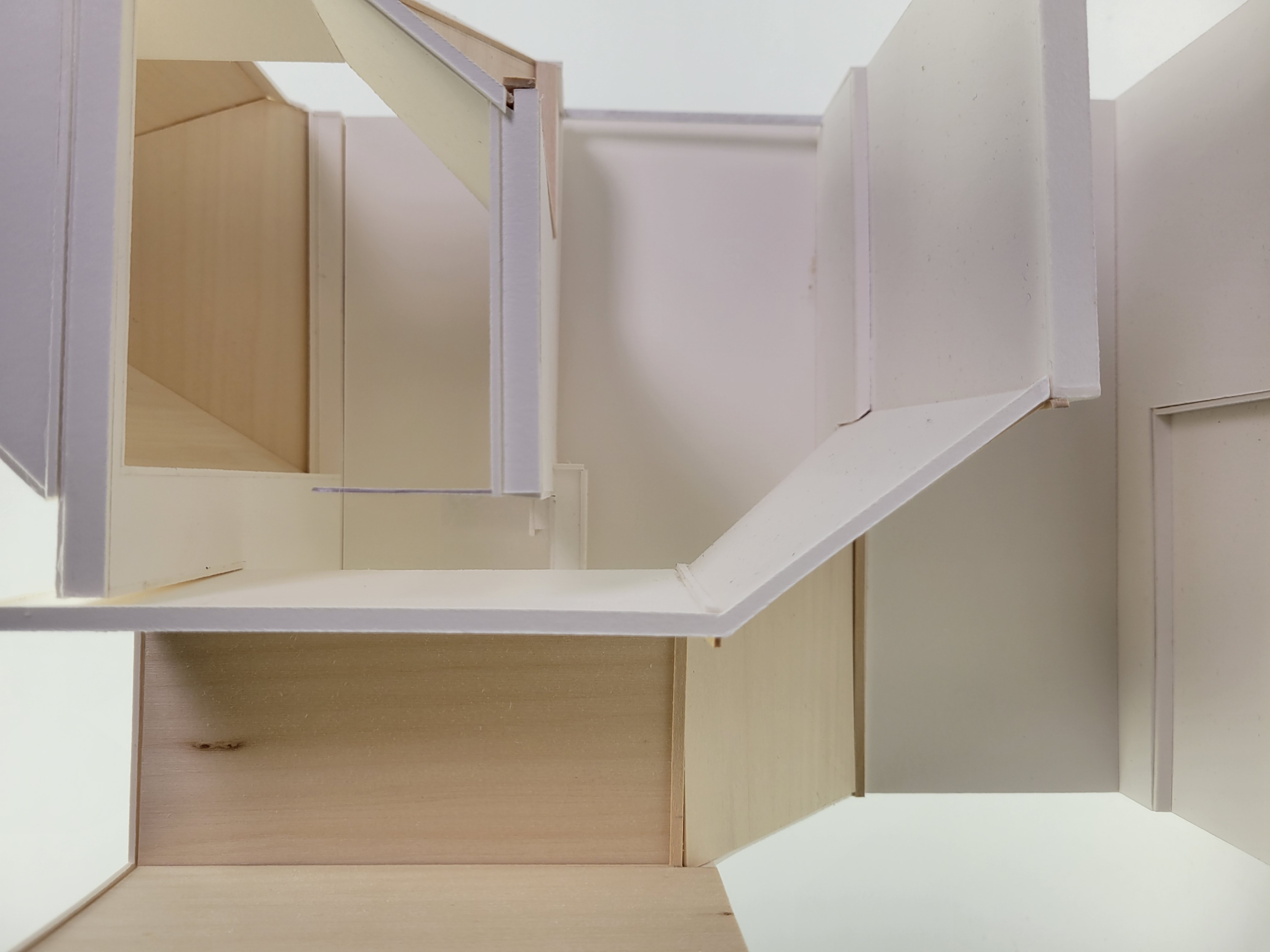

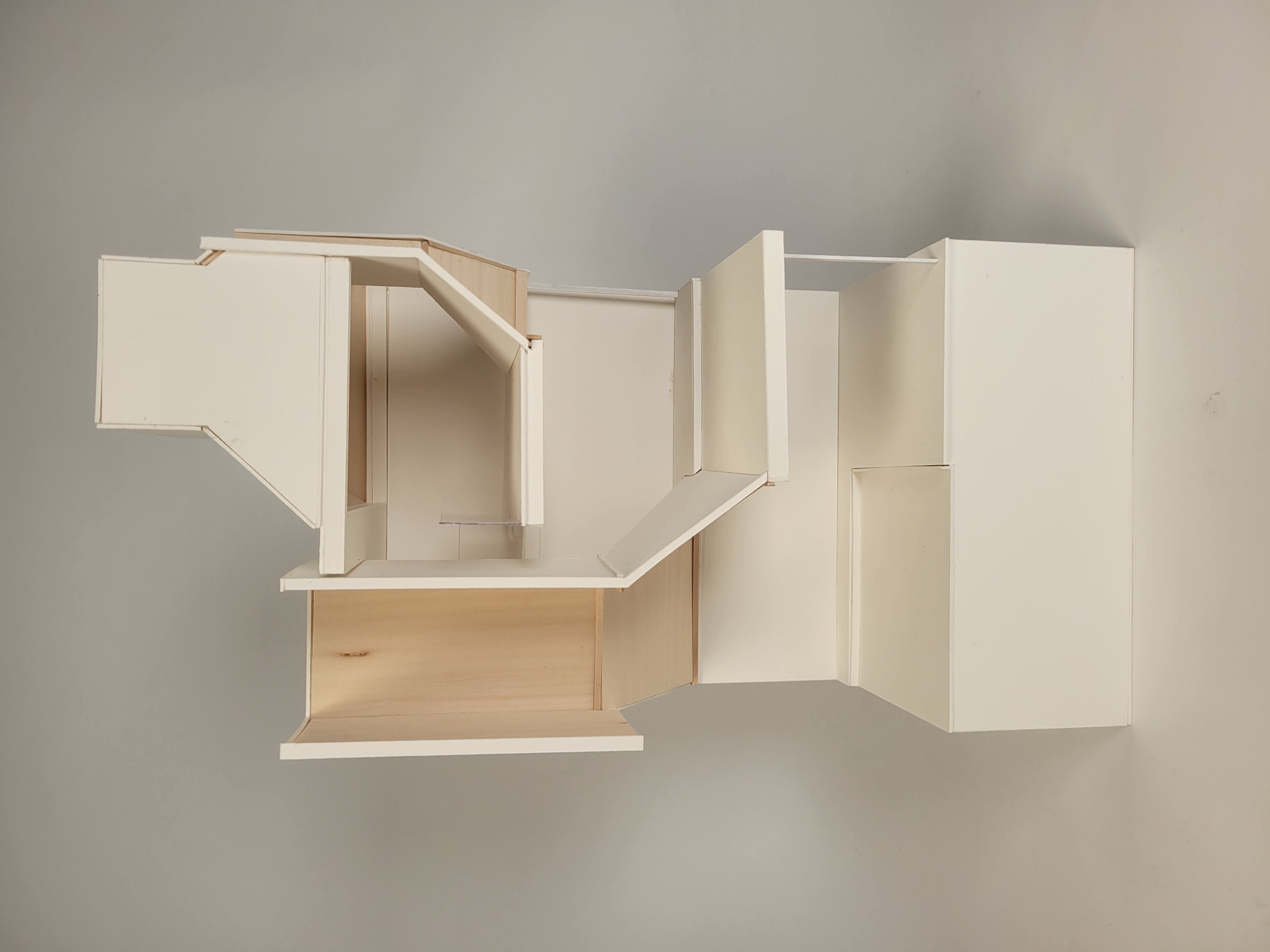
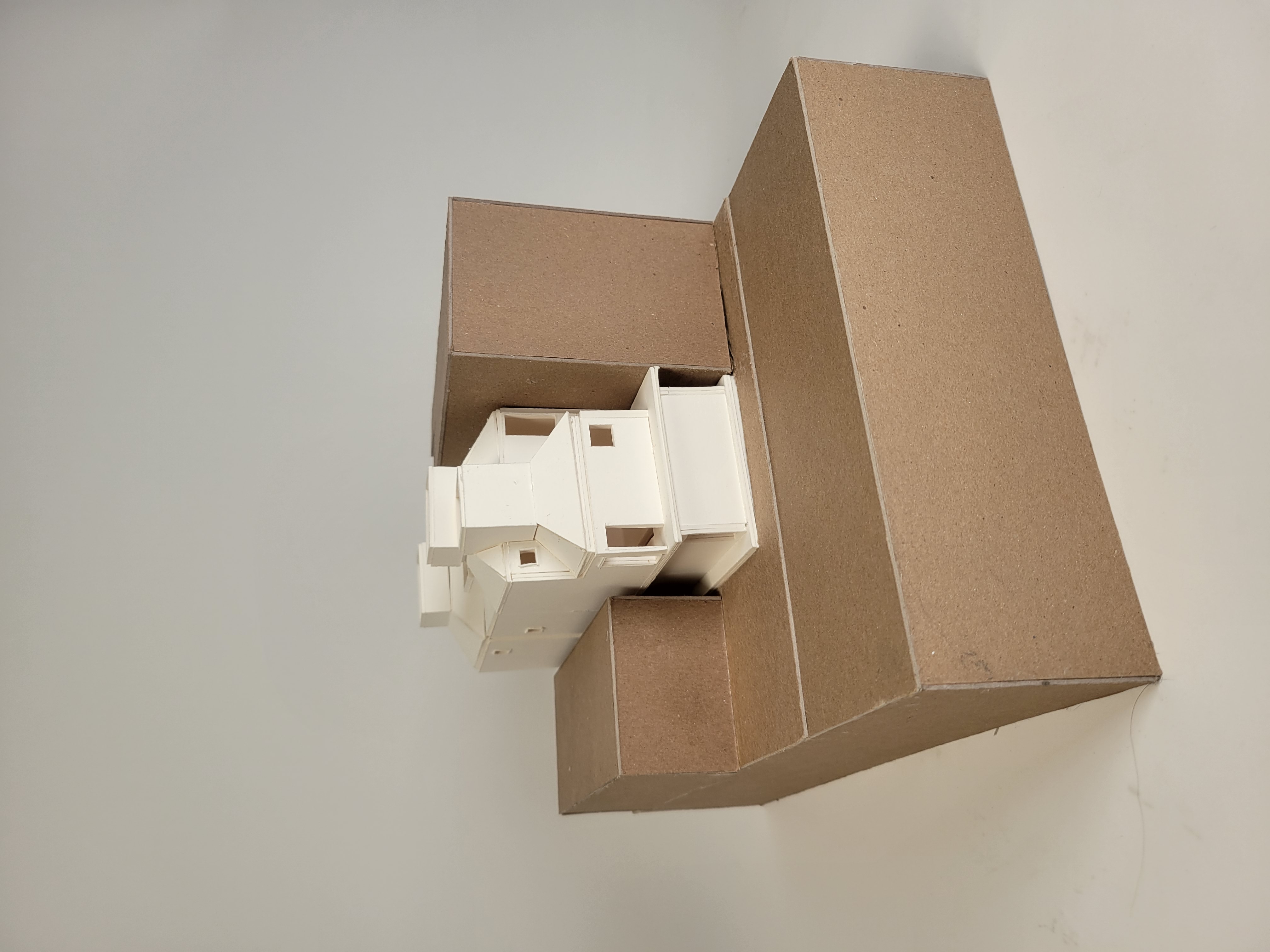


10
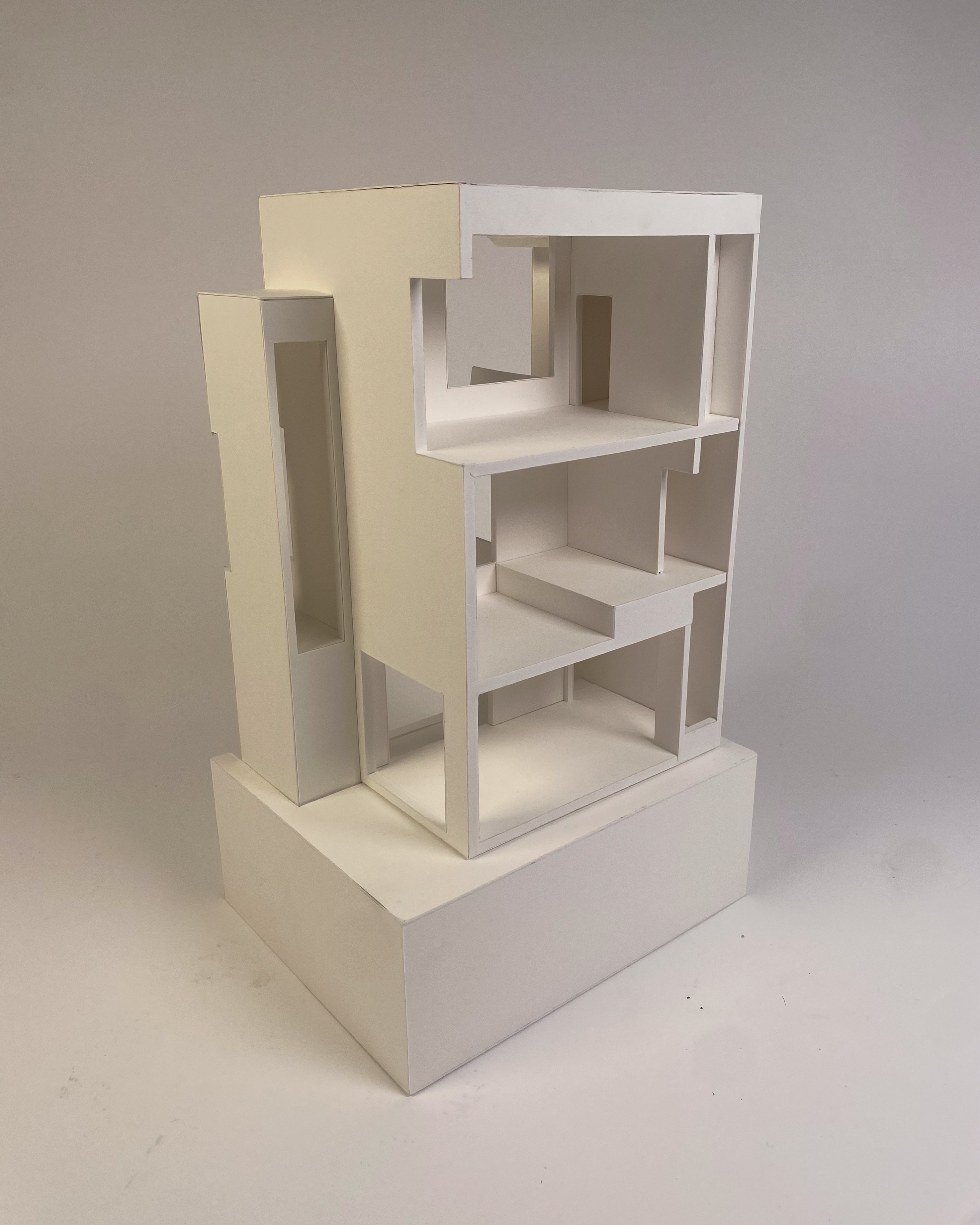
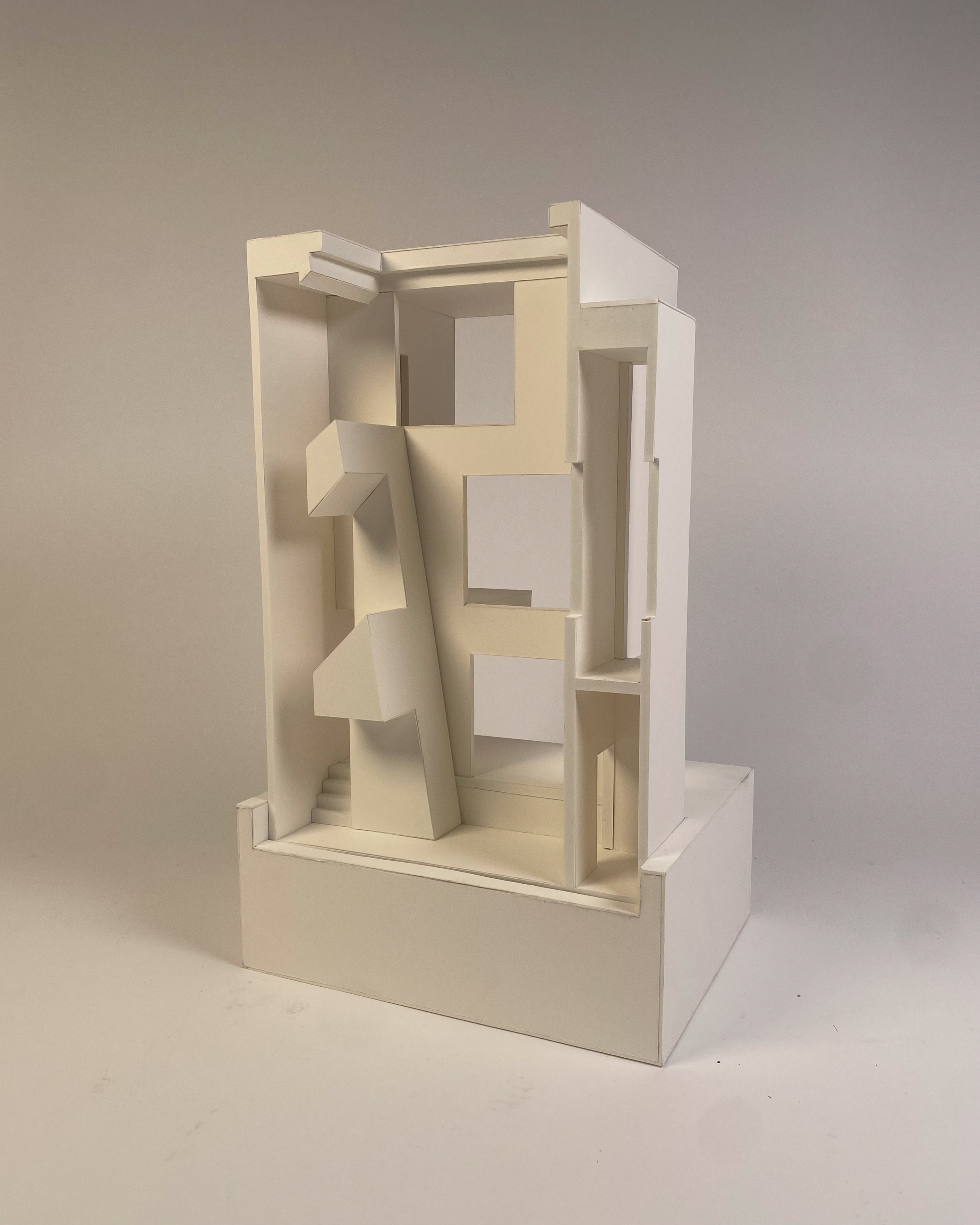
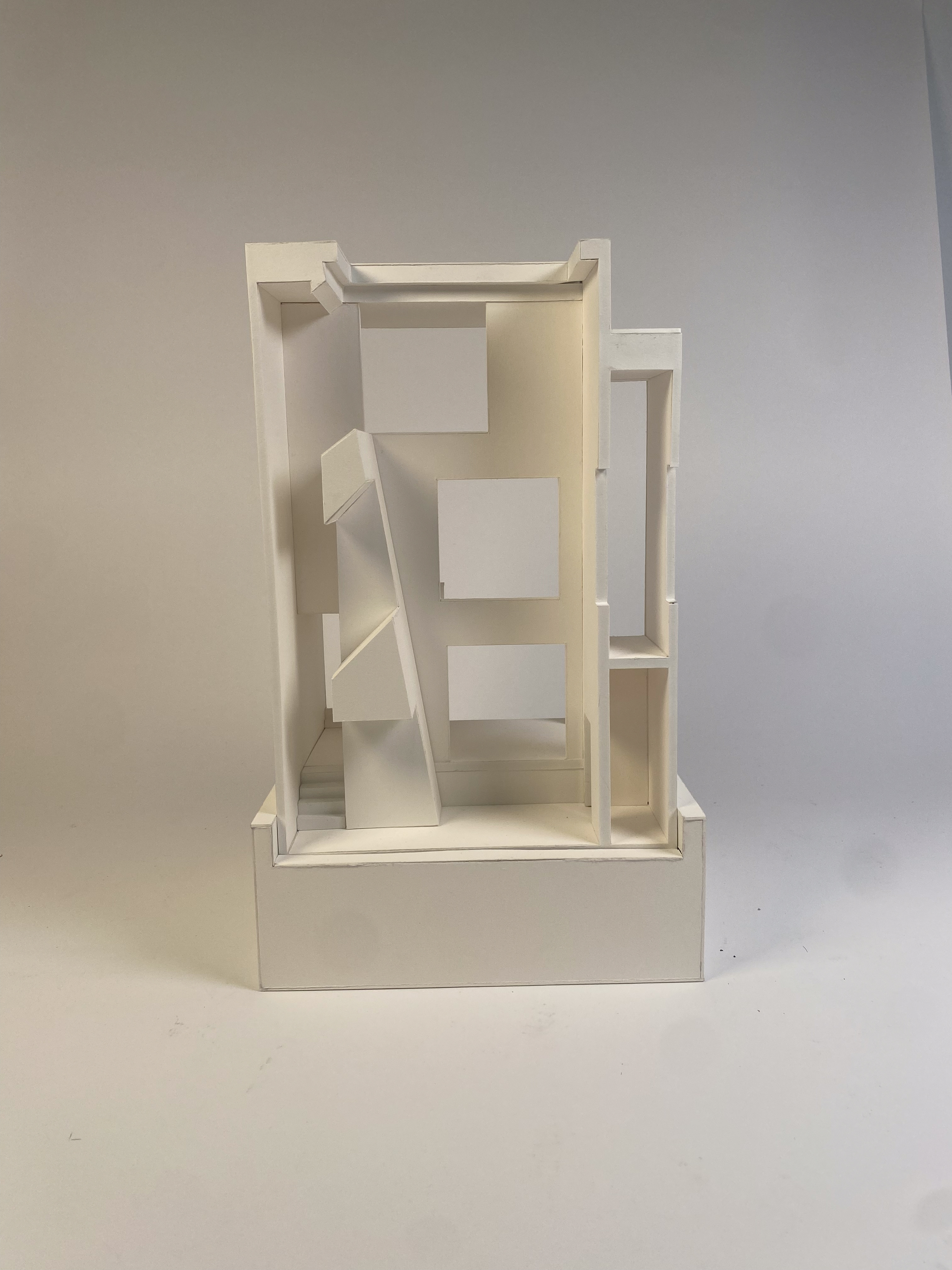
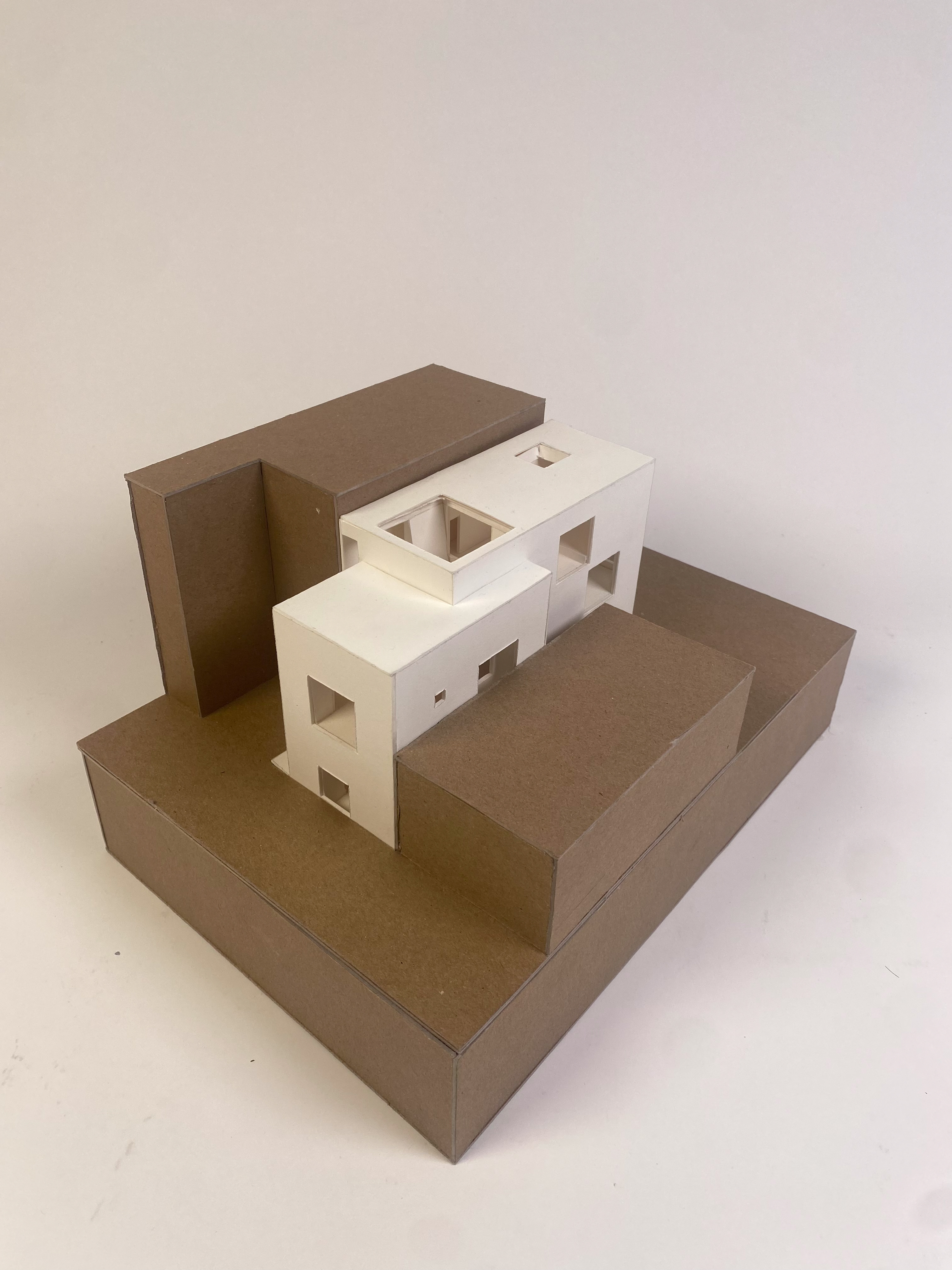
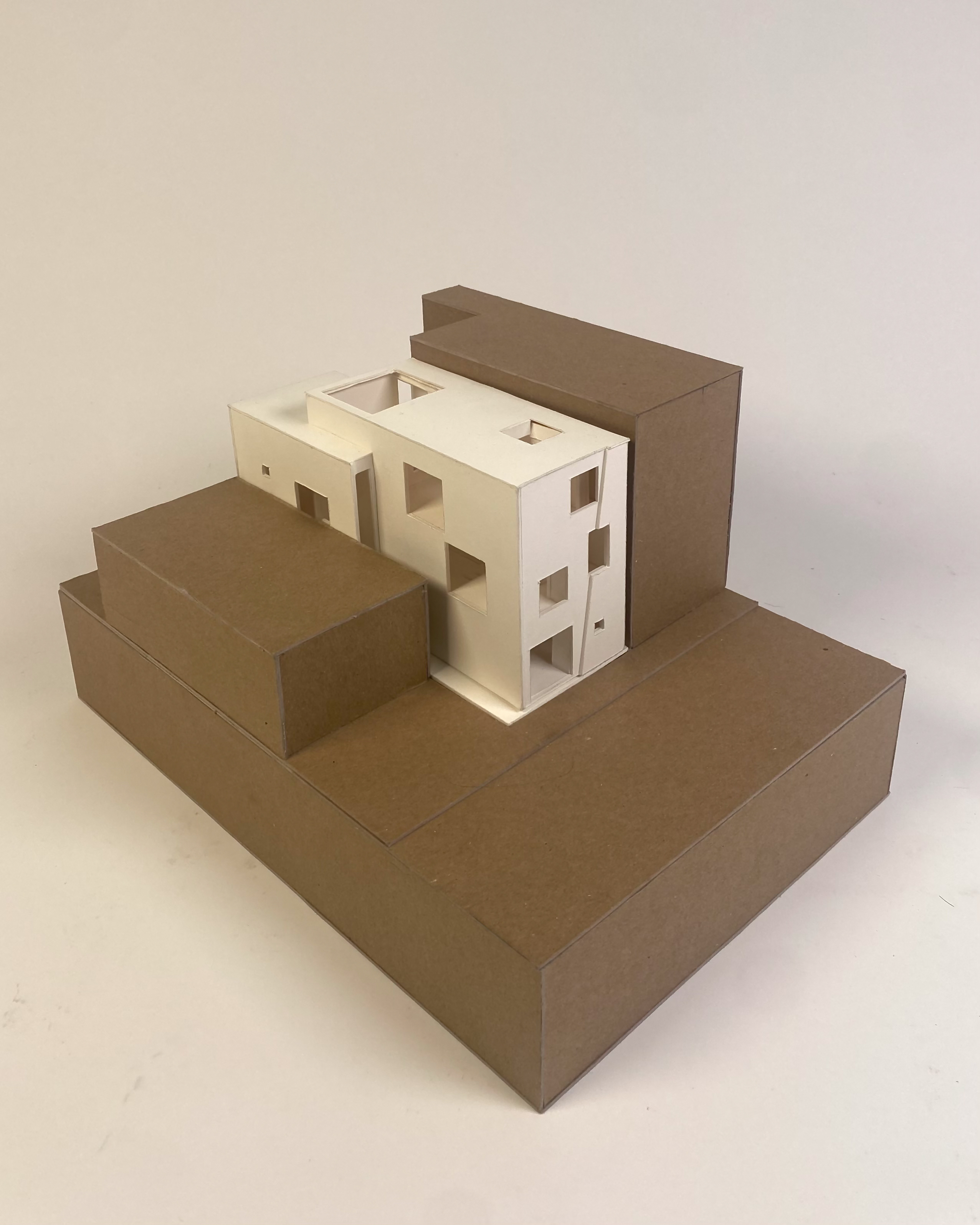
11
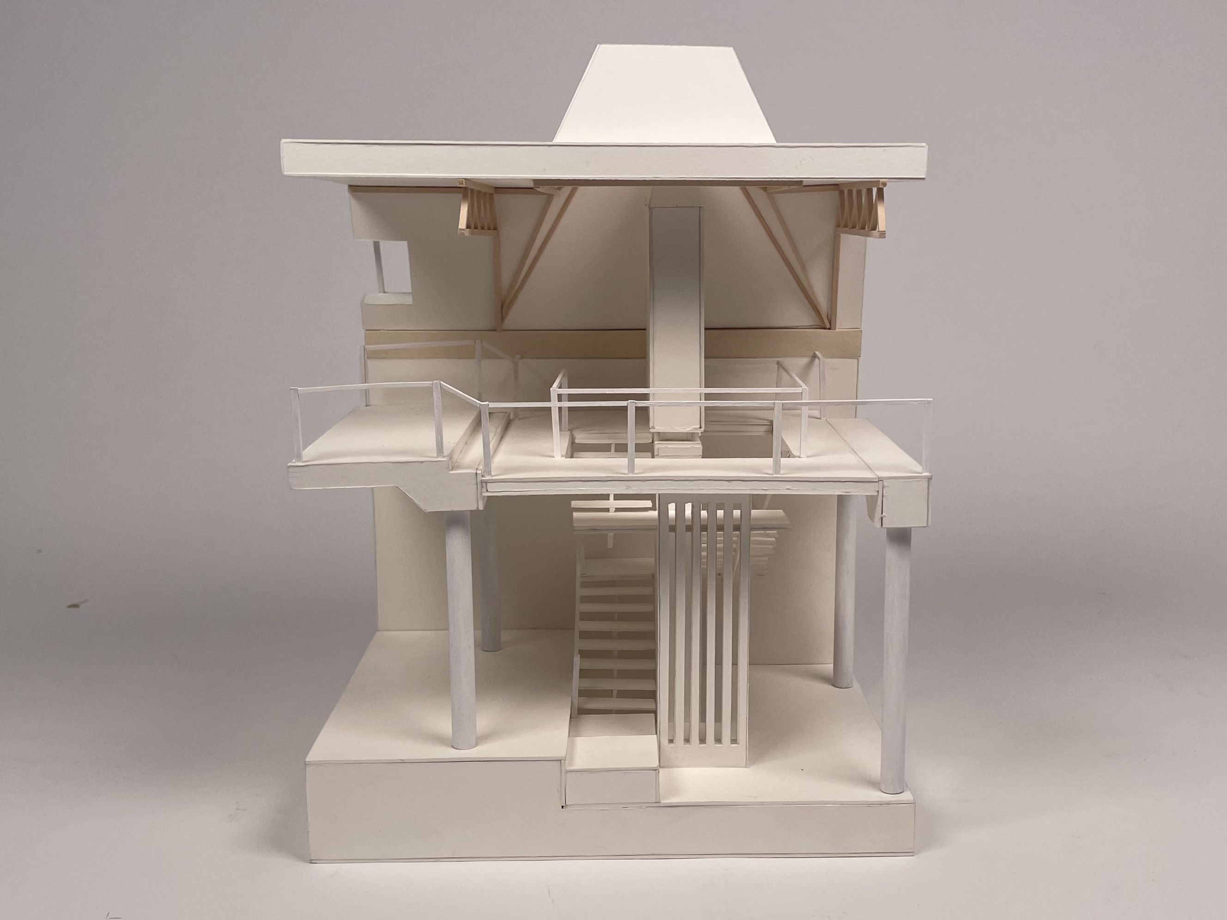
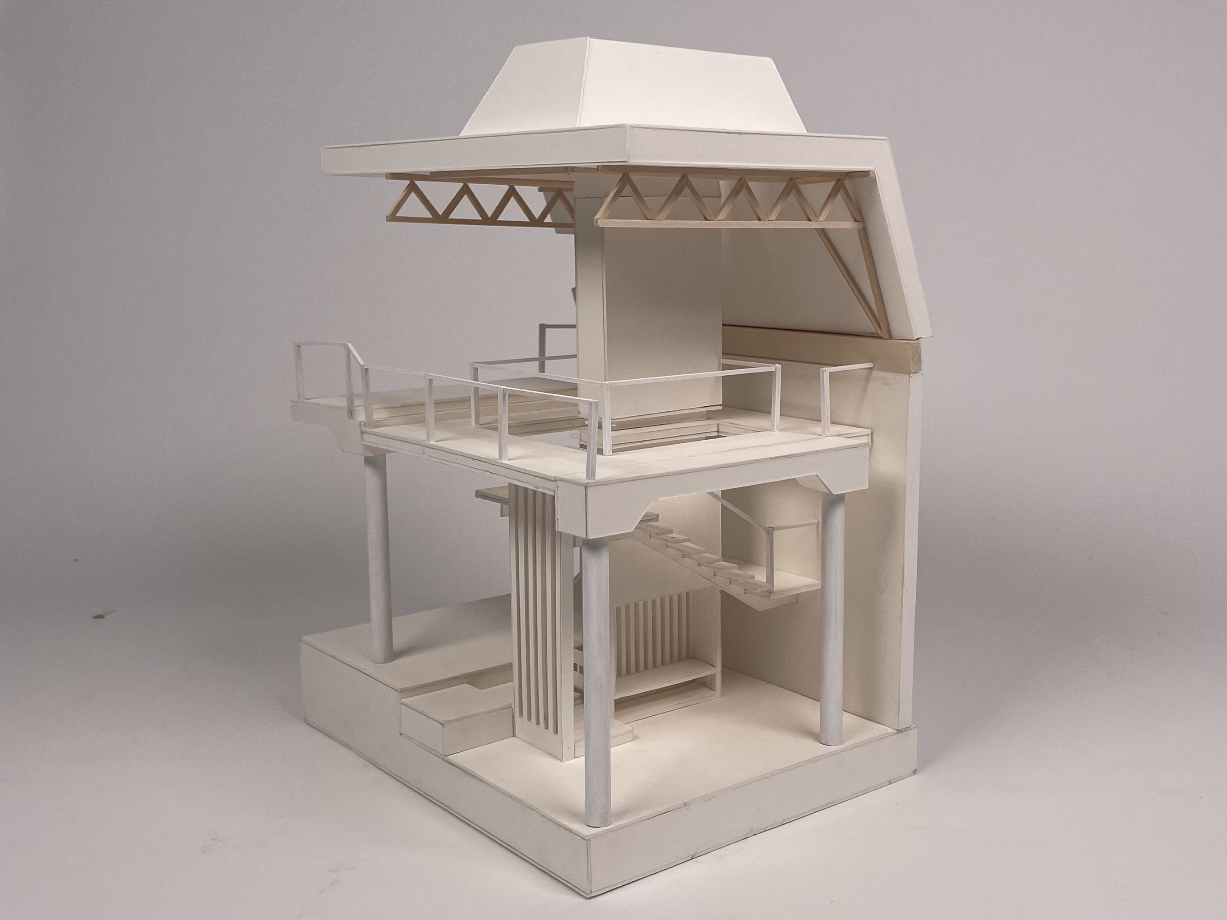
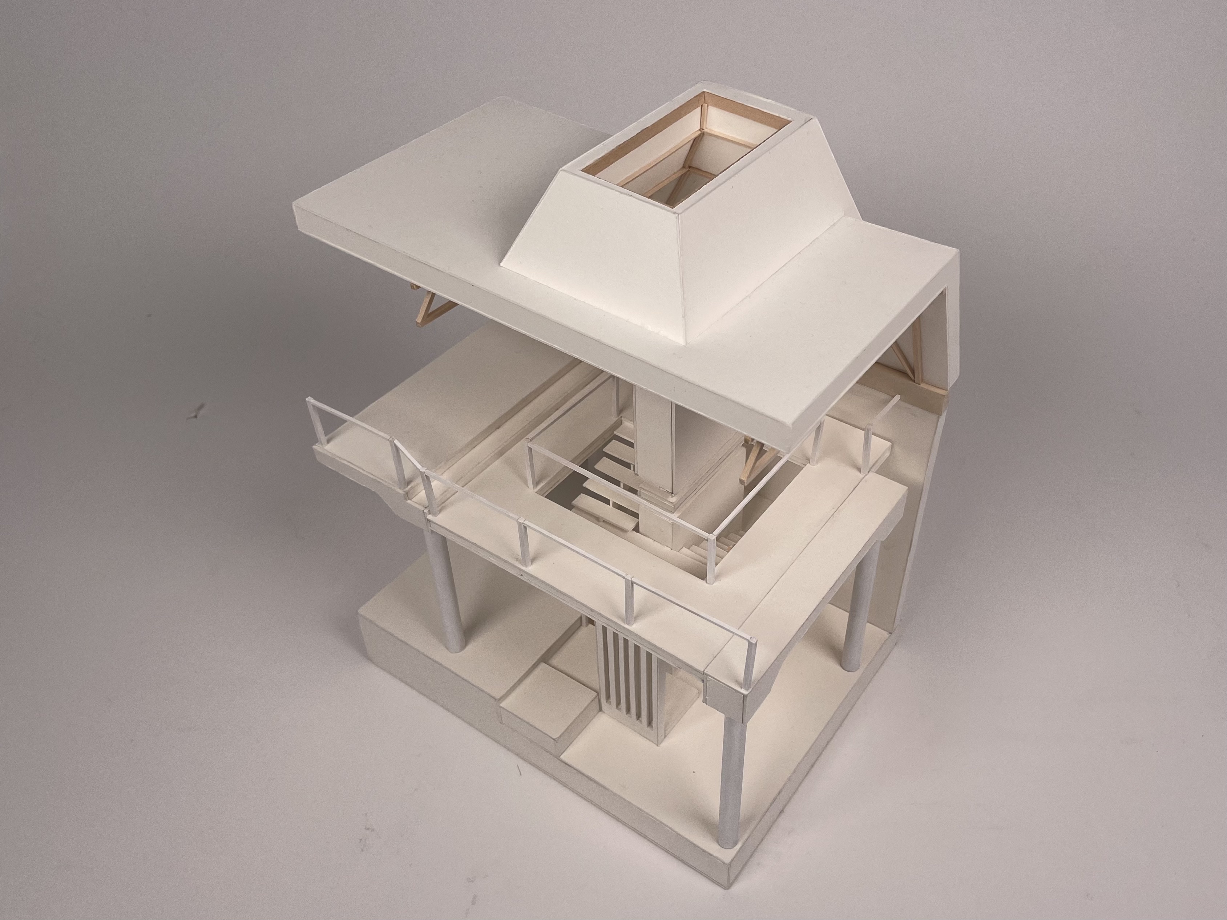
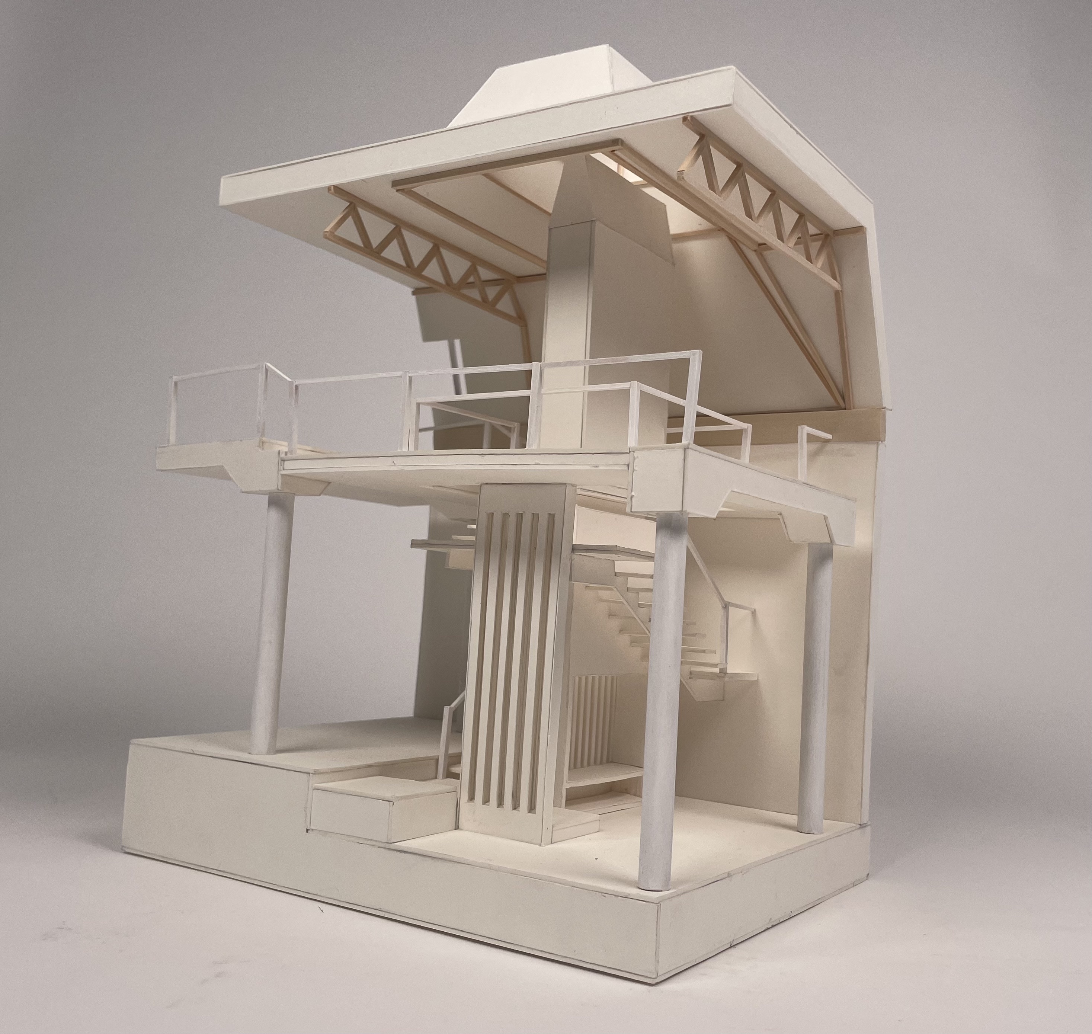
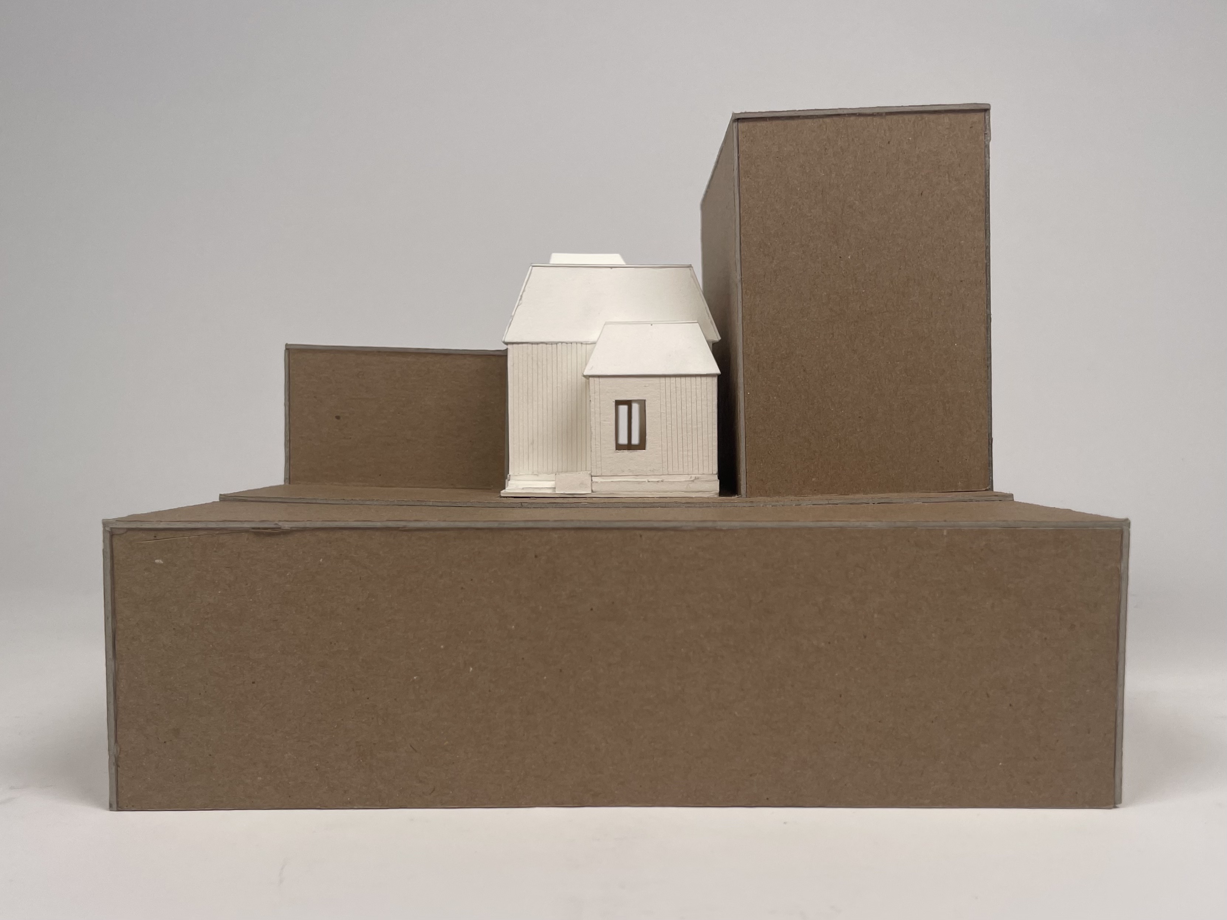
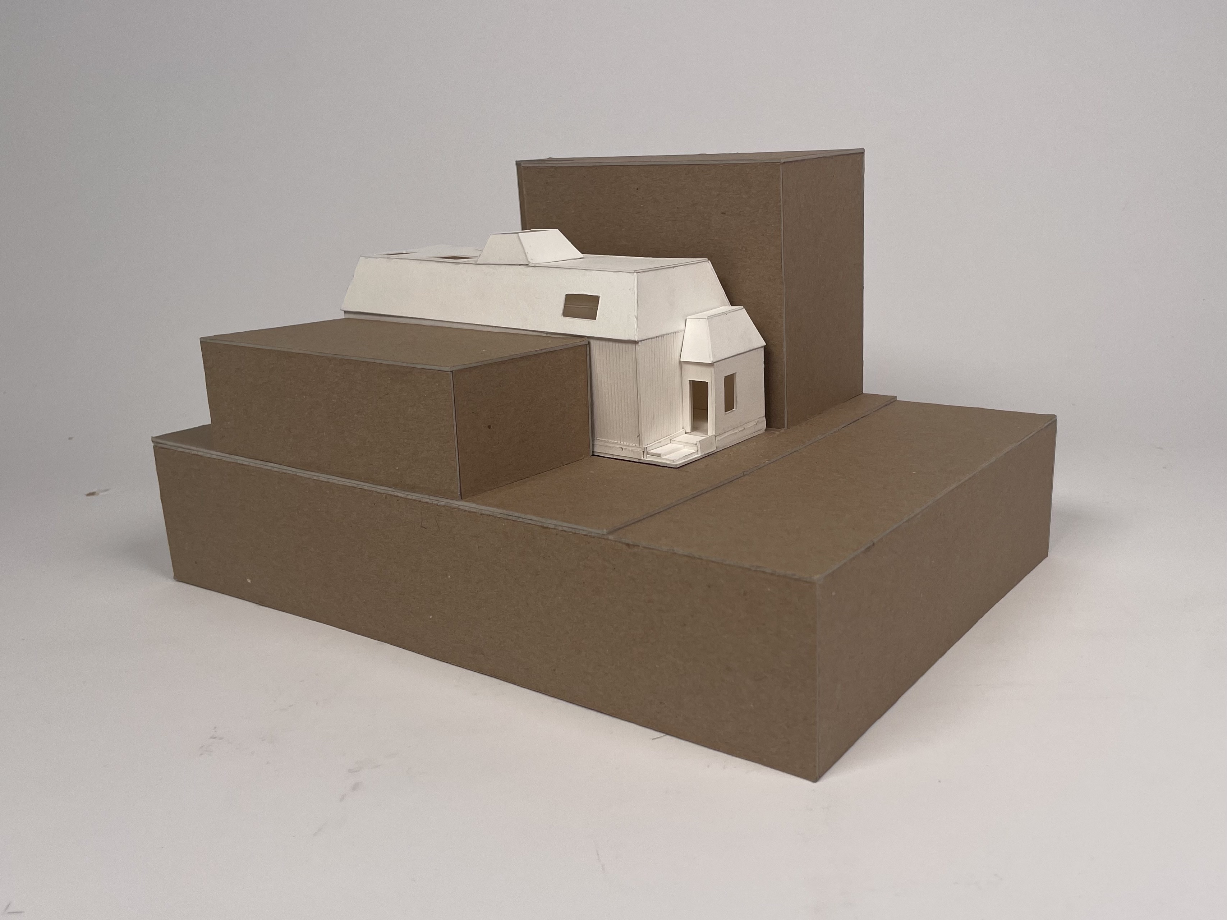
12
Overview
As the first studio sequenced in the undergraduate curriculum at University of Michigan Taubman College, the focus of this introductory semester is dedicated to the study of space and form.
The studio consists of eight coordinated sections. All studio sections have common objectives, major deadlines, and required products. At times students and instructors gather for large group lectures, workshops, and reviews. Other times students meet in smaller groups for conversations, desk-crits, pin-ups, and independent work sessions. The semester is divided into four assignments that build on each other, culminating in a final project.
Structure
In order to broach the complexity embedded in ‘architecture’ as a field of study and to challenge preconceptions on the subject, students use an existing building to guide their thinking. Charged with the architectural typology of a house/home, the studio as a whole asks students to fundamentally question what constitutes 'architecture' across a series of carefully sequenced projects.
To kickstart the studio, each student is introduced to an assigned precedent and tasked with re-drawing it, making decisions on representation in the process.
Next, students introduce an ‘addition’ to the home without expanding its footprint, challenging them to operate within the existing spatial language to construct a room that feels as though it was always there. Engaging in direct dialogue with these precedents acknowledges both the lessons and limitations embedded within these architectural exemplars.
Further deeping the relationship between spatial analysis and command of spatial language, students translate formal building relationships observed across the first two projects into a series of abstracted solid/void models - these models serve as a three dimensional lexicon for spatial analysis that proves instrumental in the final assignment.
Lastly, now fully familiar with their charges, students redesign the house within new contexts, challenged to remold the successful qualities of the original building into an urban infill site. This final transformation, simultaneously dependent upon and departing from the source material, brings students into a didactic and discursive moment of reflection with their work.
Precedents
Casa Poli - Pezo von Ellrichshausen
Forest House - bohlin cywinski jackson
Orinda House - Charles Moore
Croffead House - W.G. Clark
As the first studio sequenced in the undergraduate curriculum at University of Michigan Taubman College, the focus of this introductory semester is dedicated to the study of space and form.
The studio consists of eight coordinated sections. All studio sections have common objectives, major deadlines, and required products. At times students and instructors gather for large group lectures, workshops, and reviews. Other times students meet in smaller groups for conversations, desk-crits, pin-ups, and independent work sessions. The semester is divided into four assignments that build on each other, culminating in a final project.
Structure
In order to broach the complexity embedded in ‘architecture’ as a field of study and to challenge preconceptions on the subject, students use an existing building to guide their thinking. Charged with the architectural typology of a house/home, the studio as a whole asks students to fundamentally question what constitutes 'architecture' across a series of carefully sequenced projects.
To kickstart the studio, each student is introduced to an assigned precedent and tasked with re-drawing it, making decisions on representation in the process.
Next, students introduce an ‘addition’ to the home without expanding its footprint, challenging them to operate within the existing spatial language to construct a room that feels as though it was always there. Engaging in direct dialogue with these precedents acknowledges both the lessons and limitations embedded within these architectural exemplars.
Further deeping the relationship between spatial analysis and command of spatial language, students translate formal building relationships observed across the first two projects into a series of abstracted solid/void models - these models serve as a three dimensional lexicon for spatial analysis that proves instrumental in the final assignment.
Lastly, now fully familiar with their charges, students redesign the house within new contexts, challenged to remold the successful qualities of the original building into an urban infill site. This final transformation, simultaneously dependent upon and departing from the source material, brings students into a didactic and discursive moment of reflection with their work.
Precedents
Casa Poli - Pezo von Ellrichshausen
Forest House - bohlin cywinski jackson
Orinda House - Charles Moore
Croffead House - W.G. Clark
Credits
01: Orinda House section model - work by Elana Ho, Ashlynn Tower, and Shoaib Alshuja
02: Casa Poli Augmentation - work by Margaret Laakso
03: Orinda House Spatial Lexicon - work by Shoaib Alshuja
04: Orinda House Spatial Lexicon - work by Ashlynn Tower
05: Orinda House Spatial Lexicon - work by Elana Ho
06: Casa Poli Spatial Lexicon - work by Margaret Laakso
07: Casa Poli Spatial Lexicon - work by Lindsey Lu
08: Forest House Spatial Lexicon - work by Connor Walter
09: Final Project - work by Leo Adewusi
10: Final Project - work by Elana Ho
11: Final Project - work by Margaret Laakso
12: Final Project - work by Ashlynn Tower
01: Orinda House section model - work by Elana Ho, Ashlynn Tower, and Shoaib Alshuja
02: Casa Poli Augmentation - work by Margaret Laakso
03: Orinda House Spatial Lexicon - work by Shoaib Alshuja
04: Orinda House Spatial Lexicon - work by Ashlynn Tower
05: Orinda House Spatial Lexicon - work by Elana Ho
06: Casa Poli Spatial Lexicon - work by Margaret Laakso
07: Casa Poli Spatial Lexicon - work by Lindsey Lu
08: Forest House Spatial Lexicon - work by Connor Walter
09: Final Project - work by Leo Adewusi
10: Final Project - work by Elana Ho
11: Final Project - work by Margaret Laakso
12: Final Project - work by Ashlynn Tower